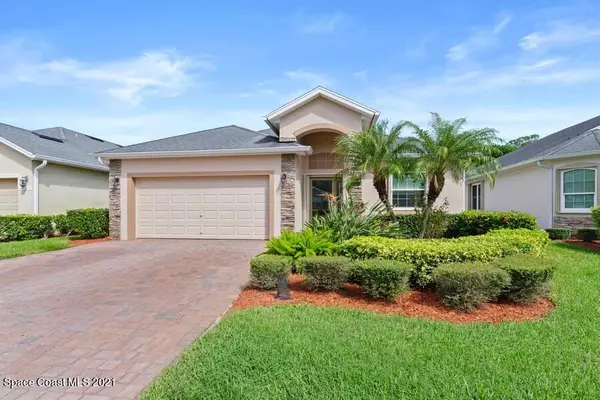For more information regarding the value of a property, please contact us for a free consultation.
Key Details
Sold Price $346,000
Property Type Single Family Home
Sub Type Single Family Residence
Listing Status Sold
Purchase Type For Sale
Square Footage 2,011 sqft
Price per Sqft $172
Subdivision Fairway Crossings At Bayside Lakes
MLS Listing ID 918666
Sold Date 11/23/21
Bedrooms 3
Full Baths 2
HOA Fees $155/qua
HOA Y/N Yes
Total Fin. Sqft 2011
Originating Board Space Coast MLS (Space Coast Association of REALTORS®)
Year Built 2007
Annual Tax Amount $81
Tax Year 2021
Lot Size 6,534 Sqft
Acres 0.15
Property Description
Your search is over...the best of all worlds. Privacy, Waterfront, Great Views, Amenities, and Gated. This pristine home in Fairway Crossing is located in the highly sought after area of Bayside Lakes. This 3 bedroom 2 bath is over 2,000 sqft. with a gorgeous exterior accented with stone work, an extra wide brick paver driveway, accordion storm shutters, and florida room off the back. All this before you enter, once inside you will find a large family room, chef's kitchen with a center island, SS appliances, staggered cabinets accented, and breakfast area. The Master bedroom has its own sitting area and could easily be used as an office. The owner has upgraded all of the windows to double pane low-e, new water heater, trane AC, and more. The HOA even covers the lawn. Transferable termite termite
Location
State FL
County Brevard
Area 343 - Se Palm Bay
Direction Malabar West to Emerson. South on Emerson, take a Left onto Cogan. Turn Left onto Stonebriar Dr. then Left onto Rangewood Dr. Take Rangewood to left onto Remington Green Dr,
Interior
Interior Features Built-in Features, Ceiling Fan(s), Eat-in Kitchen, Kitchen Island, Pantry, Primary Bathroom - Tub with Shower, Primary Bathroom -Tub with Separate Shower, Primary Downstairs, Split Bedrooms, Walk-In Closet(s)
Heating Central, Electric
Cooling Central Air, Electric
Flooring Carpet, Tile
Furnishings Unfurnished
Appliance Dishwasher, Dryer, Electric Range, Electric Water Heater, Microwave, Refrigerator, Washer
Exterior
Exterior Feature Storm Shutters
Garage Attached, Garage Door Opener
Garage Spaces 2.0
Pool Community, In Ground
Amenities Available Basketball Court, Clubhouse, Fitness Center, Jogging Path, Maintenance Grounds, Management - Off Site, Playground, Sauna, Shuffleboard Court, Tennis Court(s)
Waterfront Yes
Waterfront Description Lake Front,Pond
View Trees/Woods, Water
Roof Type Shingle
Street Surface Asphalt
Porch Porch
Garage Yes
Building
Lot Description Sprinklers In Front, Sprinklers In Rear
Faces West
Sewer Public Sewer
Water Public, Well
Level or Stories One
New Construction No
Schools
Elementary Schools Westside
High Schools Bayside
Others
HOA Name Monica Riley
Senior Community No
Tax ID 29-37-20-Uq-00000.0-0069.00
Security Features Security Gate
Acceptable Financing Cash, Conventional, FHA, VA Loan
Listing Terms Cash, Conventional, FHA, VA Loan
Special Listing Condition Standard
Read Less Info
Want to know what your home might be worth? Contact us for a FREE valuation!

Our team is ready to help you sell your home for the highest possible price ASAP

Bought with Brevard County Realty LLC
GET MORE INFORMATION

Jon Penny
Team Leader-Broker Associate | License ID: BK3055942
Team Leader-Broker Associate License ID: BK3055942



