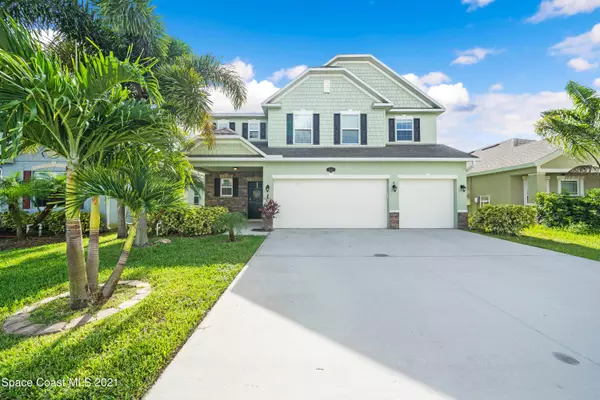For more information regarding the value of a property, please contact us for a free consultation.
Key Details
Sold Price $555,000
Property Type Single Family Home
Sub Type Single Family Residence
Listing Status Sold
Purchase Type For Sale
Square Footage 3,278 sqft
Price per Sqft $169
Subdivision Manchester Lakes Phase 1
MLS Listing ID 910271
Sold Date 08/16/21
Bedrooms 5
Full Baths 3
Half Baths 1
HOA Fees $30/ann
HOA Y/N Yes
Total Fin. Sqft 3278
Originating Board Space Coast MLS (Space Coast Association of REALTORS®)
Year Built 2014
Annual Tax Amount $4,058
Tax Year 2020
Lot Size 6,098 Sqft
Acres 0.14
Property Description
This super chic West Melbourne home with sparkling POOL and backyard oasis is your summer dream come true! The impeccably designed home features FRESH PAINT inside & out, CROWN MOLDING, and premium UPGRADES throughout. Inside, a BRIGHT AND OPEN FLOORPLAN whisks you from room to beautiful room – like its DESIGNER KITCHEN with espresso cabinetry, premium appliances, and granite countertops, its convenient UPSTAIRS BONUS ROOM, or its TWO OWNERS' SUITES (one upstairs, and one down). The main upstairs bath is dripping in opulence – with soaking tub, glass shower with multiple shower heads, and private water closet. Outside, the pool & BACKYARD are simply stunning! You'll love the convenience of your 3-CAR GARAGE. Located close to great schools and a short drive from Northrop Grumman and Harris. Harris.
Location
State FL
County Brevard
Area 331 - West Melbourne
Direction From I95 east on Palm Bay Rd. Turn Left on Hollywood Right on Imagine way Left on Litchfield Dr.
Interior
Interior Features Breakfast Bar, Built-in Features, Ceiling Fan(s), Guest Suite, Kitchen Island, Open Floorplan, Pantry, Primary Bathroom - Tub with Shower, Primary Bathroom -Tub with Separate Shower, Split Bedrooms, Walk-In Closet(s)
Heating Central, Electric
Cooling Central Air, Electric
Flooring Carpet, Tile
Furnishings Unfurnished
Appliance Dishwasher, Electric Water Heater, Microwave, Refrigerator, Water Softener Owned, Other
Laundry Electric Dryer Hookup, Gas Dryer Hookup, Washer Hookup
Exterior
Exterior Feature Storm Shutters
Garage Attached, Garage Door Opener
Garage Spaces 3.0
Fence Fenced, Vinyl
Pool In Ground, Private, Waterfall
Utilities Available Cable Available, Electricity Connected
Amenities Available Management - Full Time
Waterfront No
Roof Type Shingle
Street Surface Asphalt
Porch Deck, Porch
Garage Yes
Building
Lot Description Sprinklers In Front, Sprinklers In Rear
Faces West
Sewer Public Sewer
Water Public, Well
Level or Stories Two
New Construction No
Schools
Elementary Schools Riviera
High Schools Melbourne
Others
Pets Allowed Yes
HOA Name Heather Wells
Senior Community No
Tax ID 28-37-17-53-00000.0-0318.00
Acceptable Financing Cash, Conventional, FHA, VA Loan
Listing Terms Cash, Conventional, FHA, VA Loan
Special Listing Condition Standard
Read Less Info
Want to know what your home might be worth? Contact us for a FREE valuation!

Our team is ready to help you sell your home for the highest possible price ASAP

Bought with SunCoast Real Estate Group
GET MORE INFORMATION

Jon Penny
Team Leader-Broker Associate | License ID: BK3055942
Team Leader-Broker Associate License ID: BK3055942



