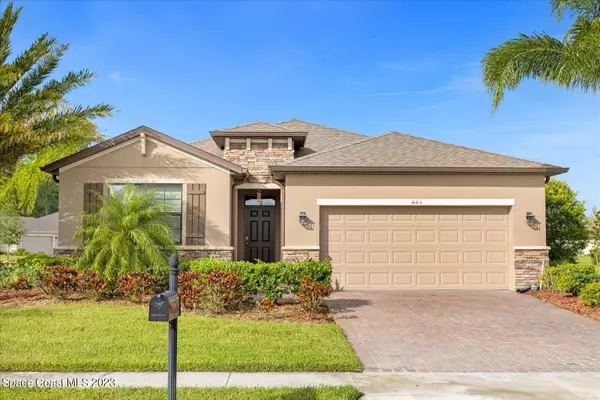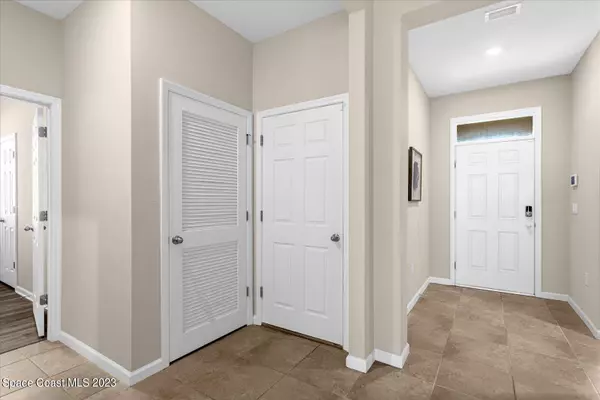For more information regarding the value of a property, please contact us for a free consultation.
Key Details
Sold Price $418,000
Property Type Single Family Home
Sub Type Single Family Residence
Listing Status Sold
Purchase Type For Sale
Square Footage 2,046 sqft
Price per Sqft $204
Subdivision Stonebriar At Bayside Lakes
MLS Listing ID 976885
Sold Date 03/08/24
Bedrooms 4
Full Baths 2
HOA Fees $61/qua
HOA Y/N Yes
Total Fin. Sqft 2046
Originating Board Space Coast MLS (Space Coast Association of REALTORS®)
Year Built 2019
Annual Tax Amount $4,427
Tax Year 2022
Lot Size 0.390 Acres
Acres 0.39
Property Description
*3.875 Interest Rate Available through our Builder's Program (see terms)* Also available to rent for $2200 a month and Lease to Purchase Option* Welcome to this stunning FORMER COMMUNITY MODEL HOMES located in the desired gated community of Stonebriar at Bayside Lakes! This spacious home was built by D.R. Horton and features TONS OF UPGRADES.
Right in front of the house, you will notice the OVERSIZED LOT, the UPGRADED STONE ELEVATION and LANDSCAPING, and the NEW GUTTERS. The house is constructed with all concrete blocks, ensuring durability and peace of mind for the proud new owner.
Inside, you'll be greeted by beautiful CERAMIC TILE AND LUXURY WATERPROOF VINYL FLOORING, plenty of windows, MOTORIZED BLINDS, and an open floor plan. The kitchen has a COMPLETE BUILDER'S PACKAGE UPGRADE: STAINLESS STEEL APPLIANCES, WHITE CABINETS, CUSTOM PANTRY, AND MORE!
Schedule your showing today!
Location
State FL
County Brevard
Area 343 - Se Palm Bay
Direction Turn right onto Colorado St SE, Turn left onto San Filippo Dr SE, Turn right onto Cogan Dr, Turn right onto SE Gleneagles Dr, Turn right onto Stonebriar Dr.
Rooms
Primary Bedroom Level Main
Bedroom 2 Main
Bedroom 3 Main
Bedroom 4 Main
Living Room Main
Kitchen Main
Interior
Interior Features Ceiling Fan(s), His and Hers Closets, Kitchen Island, Open Floorplan, Pantry, Primary Bathroom - Tub with Shower
Heating Central
Cooling Central Air
Flooring Vinyl
Furnishings Unfurnished
Appliance Dishwasher, Dryer, Electric Range, Microwave, Refrigerator, Washer
Exterior
Exterior Feature ExteriorFeatures
Garage Attached
Garage Spaces 2.0
Pool Community
Utilities Available Electricity Connected
Amenities Available Basketball Court, Clubhouse, Fitness Center, Maintenance Grounds, Management - Full Time, Playground, Shuffleboard Court, Tennis Court(s)
Waterfront No
Roof Type Shingle
Present Use Residential
Street Surface Concrete
Porch Patio, Porch, Screened
Garage Yes
Building
Lot Description Corner Lot
Faces Southwest
Sewer Public Sewer
Water Public
Level or Stories One
New Construction No
Schools
Elementary Schools Westside
High Schools Bayside
Others
HOA Name Monica Riley at Tower Management
Senior Community No
Tax ID 29-37-29-Ux-00000.0-0060.00
Security Features Security Gate,Other
Acceptable Financing Cash, FHA, Lease Option, Lease Purchase, VA Loan
Listing Terms Cash, FHA, Lease Option, Lease Purchase, VA Loan
Special Listing Condition Standard
Read Less Info
Want to know what your home might be worth? Contact us for a FREE valuation!

Our team is ready to help you sell your home for the highest possible price ASAP

Bought with First Peak Real Estate
GET MORE INFORMATION

Jon Penny
Team Leader-Broker Associate | License ID: BK3055942
Team Leader-Broker Associate License ID: BK3055942



