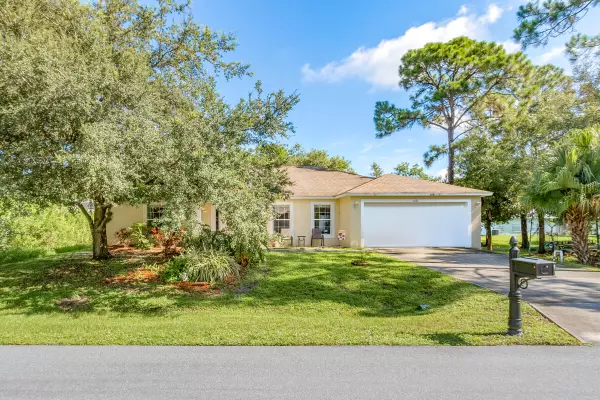For more information regarding the value of a property, please contact us for a free consultation.
Key Details
Sold Price $315,000
Property Type Single Family Home
Sub Type Single Family Residence
Listing Status Sold
Purchase Type For Sale
Square Footage 2,080 sqft
Price per Sqft $151
Subdivision Port Malabar Unit 46
MLS Listing ID 1021139
Sold Date 09/25/24
Style Ranch
Bedrooms 3
Full Baths 2
HOA Y/N No
Total Fin. Sqft 2080
Originating Board Space Coast MLS (Space Coast Association of REALTORS®)
Year Built 2008
Annual Tax Amount $1,156
Tax Year 2022
Lot Size 10,019 Sqft
Acres 0.23
Lot Dimensions 80x125
Property Description
Absolutely Perfect Split Bedroom Floorplan By AVTEC HOMES. Three Large Bedrooms PLUS Huge Flex Room! Almost 2100 SFL Under Air - ONE FLOOR. Concrete Block Construction, CITY WATER plus Private Well. Inside Utility Room with Sink. OPEN PLAN with Huge ISLAND KITCHEN with spacious PANTRY, Breakfast Nook plus Formal Dining. Light, Bright and Incredibly Comfortable! ENORMOUS Master Bedroom is Approximately 17x15 and Offers A Dream Walk-In Closet, Luxury Ensuite Bath with Tub and Separate Shower and Double Vanities. 240 SF Screened Porch Overlooking Peaceful Backyard is Ideal for YEAR ROUND Relaxation, Entertaining or Dining Al Fresco. Room For A Pool! NO HOA! Delightful Area of Newer Homes in Sunrise, Southwest and Bayside School District. This One Owner Home Has Been Lovingly Cared For Inside & Out! Roof and HVAC are original and home has been priced based on the fact that Buyer may need to replace them, at buyers cost, to obtain insurance.
Location
State FL
County Brevard
Area 343 - Se Palm Bay
Direction San Filippo to Palisades to Detached to Destiny
Interior
Interior Features Breakfast Bar, Breakfast Nook, Entrance Foyer, Kitchen Island, Open Floorplan, Primary Bathroom -Tub with Separate Shower, Primary Downstairs, Split Bedrooms, Vaulted Ceiling(s), Walk-In Closet(s)
Heating Central, Electric
Cooling Central Air, Electric
Flooring Carpet, Tile
Furnishings Unfurnished
Appliance Dishwasher, Electric Range, Electric Water Heater, Microwave, Refrigerator
Laundry Electric Dryer Hookup, In Unit, Sink, Washer Hookup
Exterior
Exterior Feature ExteriorFeatures
Garage Attached, Garage
Garage Spaces 2.0
Pool None
Utilities Available Cable Available, Electricity Connected, Water Connected
Waterfront No
Roof Type Shingle
Present Use Residential,Single Family
Street Surface Asphalt,Paved
Porch Rear Porch, Screened
Road Frontage City Street
Garage Yes
Building
Lot Description Few Trees
Faces South
Story 1
Sewer Septic Tank
Water Public
Architectural Style Ranch
Level or Stories One
New Construction No
Schools
Elementary Schools Sunrise
High Schools Bayside
Others
Pets Allowed Yes
Senior Community No
Tax ID 29-37-28-Kq-02057.0-0018.00
Acceptable Financing Cash, Conventional, FHA, VA Loan
Listing Terms Cash, Conventional, FHA, VA Loan
Special Listing Condition Standard
Read Less Info
Want to know what your home might be worth? Contact us for a FREE valuation!

Our team is ready to help you sell your home for the highest possible price ASAP

Bought with Young & Young Properties
GET MORE INFORMATION

Jon Penny
Team Leader-Broker Associate | License ID: BK3055942
Team Leader-Broker Associate License ID: BK3055942



