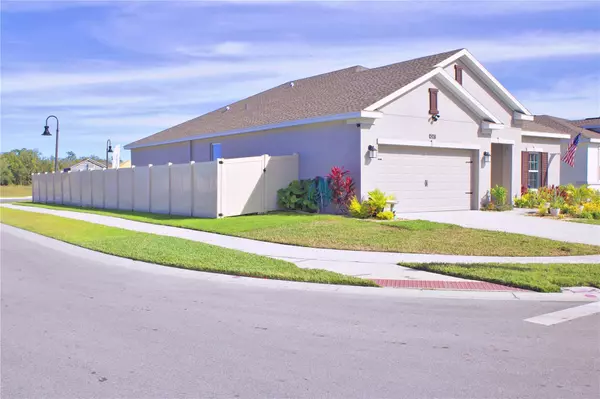OPEN HOUSE
Sat Jan 18, 11:00am - 1:00pm
UPDATED:
01/18/2025 10:06 PM
Key Details
Property Type Single Family Home
Sub Type Single Family Residence
Listing Status Active
Purchase Type For Sale
Square Footage 1,854 sqft
Price per Sqft $242
Subdivision Storey Creek Ph 3B & 4
MLS Listing ID FC306323
Bedrooms 4
Full Baths 2
HOA Fees $168/mo
HOA Y/N Yes
Originating Board Stellar MLS
Year Built 2023
Annual Tax Amount $2,622
Lot Size 7,840 Sqft
Acres 0.18
Property Description
As you enter, you'll be greeted by a bright and inviting living area with a beautiful fireplace insert, creating a cozy atmosphere for family gatherings or relaxing evenings. The open layout seamlessly flows into the dining area and kitchen, which boasts modern appliances, ample cabinetry, and a convenient breakfast bar.
The generously sized master suite is a private retreat, complete with a large walk-in closet and an en-suite bathroom with a shower and dual sinks. Three additional bedrooms have plenty of space for family, guests, or a home office. Bedrooms 1 & 2 have upgraded closet systems. The 4th bedroom features a queen-sized built-in Murphy bed, perfect for maximizing space and functionality.
Step outside to enjoy the privacy of the fully fenced backyard, surrounded by a 6-ft vinyl fence, offering a great space for outdoor activities or relaxation. The updated landscaping enhances the curb appeal and provides a beautiful, low-maintenance environment. The attached 2-car garage adds to the convenience of this well-designed home.
Located in the sought-after Storey Creek community, residents have access to top-tier amenities including a community center with a pool, fitness center, and showers. The community also has easy access to major roads, local shops, dining, and is just a short drive from all the magic of Central Florida.
Don't miss out on the opportunity to own this practically new, beautifully designed home in a fantastic location. Schedule your showing today!
Location
State FL
County Osceola
Community Storey Creek Ph 3B & 4
Zoning P-D
Rooms
Other Rooms Attic
Interior
Interior Features Ceiling Fans(s), In Wall Pest System, Kitchen/Family Room Combo, Living Room/Dining Room Combo, Open Floorplan, Primary Bedroom Main Floor, Walk-In Closet(s)
Heating Central, Heat Pump
Cooling Central Air
Flooring Carpet, Tile
Fireplaces Type Electric, Insert, Living Room
Fireplace true
Appliance Dishwasher, Disposal, Microwave, Range, Refrigerator
Laundry Electric Dryer Hookup, Inside, Laundry Room, Washer Hookup
Exterior
Exterior Feature Irrigation System, Rain Gutters, Sidewalk
Garage Spaces 2.0
Fence Vinyl
Pool In Ground
Community Features Clubhouse, Community Mailbox, Dog Park, Fitness Center, Playground, Pool, Sidewalks, Tennis Courts
Utilities Available Cable Available, Cable Connected, Electricity Available, Electricity Connected, Phone Available, Public, Sprinkler Meter, Street Lights, Underground Utilities, Water Available, Water Connected
Amenities Available Cable TV, Clubhouse, Fitness Center, Park, Playground, Pool, Recreation Facilities, Security, Tennis Court(s)
Roof Type Shingle
Porch Covered
Attached Garage true
Garage true
Private Pool Yes
Building
Lot Description Corner Lot
Entry Level One
Foundation Slab
Lot Size Range 0 to less than 1/4
Builder Name Lennar
Sewer Public Sewer
Water Public
Structure Type Block,Stucco
New Construction false
Schools
Elementary Schools Pleasant Hill Elem
Middle Schools Horizon Middle
High Schools Poinciana High School
Others
Pets Allowed Yes
HOA Fee Include Guard - 24 Hour,Pool,Recreational Facilities,Security
Senior Community No
Ownership Fee Simple
Monthly Total Fees $168
Acceptable Financing Cash, Conventional, FHA, VA Loan
Membership Fee Required Required
Listing Terms Cash, Conventional, FHA, VA Loan
Special Listing Condition None

GET MORE INFORMATION
Jon Penny
Team Leader-Broker Associate | License ID: BK3055942
Team Leader-Broker Associate License ID: BK3055942



