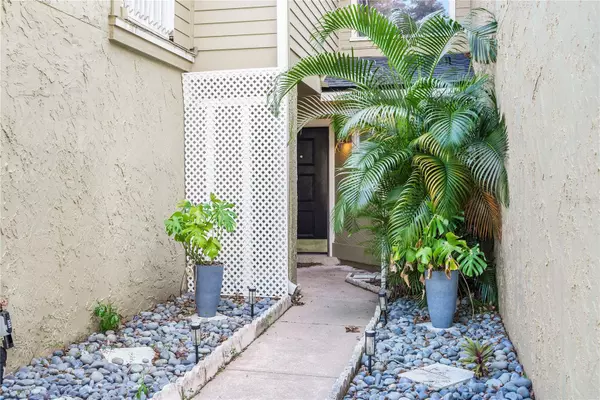UPDATED:
01/17/2025 11:06 PM
Key Details
Property Type Townhouse
Sub Type Townhouse
Listing Status Active
Purchase Type For Sale
Square Footage 1,672 sqft
Price per Sqft $248
Subdivision Citrus Chase Ph 01
MLS Listing ID O6270421
Bedrooms 3
Full Baths 2
Half Baths 1
HOA Fees $340/mo
HOA Y/N Yes
Originating Board Stellar MLS
Year Built 1983
Annual Tax Amount $5,878
Lot Size 3,049 Sqft
Acres 0.07
Property Description
open-concept layout seamlessly connects the living and dining spaces to the large, fenced-in backyard and oversized screened-in porch-perfect for entertaining or relaxing in privacy.
Upstairs, you'll find three spacious bedrooms. The primary suite boasts vaulted ceilings, an updated en-suite bathroom, and your very own private balcony. Down the hall are two generously sized bedrooms with oversized closets and an updated full bathroom.
Situated in the desirable Citrus Chase conununity, residents enjoy access to fantastic amenities, including a clubhouse, conununity pool, and tennis courts. With top-rated schools, world-class restaurants, premier shopping, and easy access to major highways, this home is just minutes from Universal Studios Florida and all that Dr. Phillips has to offer.
Don't miss the opportunity to call this stunning townhome yours! Schedule your private tour today.
Location
State FL
County Orange
Community Citrus Chase Ph 01
Zoning P-D
Interior
Interior Features Ceiling Fans(s), Open Floorplan, Primary Bedroom Main Floor, Skylight(s), Solid Surface Counters, Thermostat, Walk-In Closet(s)
Heating Central, Electric
Cooling Central Air
Flooring Carpet, Laminate, Tile
Furnishings Unfurnished
Fireplace false
Appliance Dishwasher, Dryer, Electric Water Heater, Microwave, Range, Refrigerator, Washer
Laundry Laundry Closet
Exterior
Exterior Feature Irrigation System, Private Mailbox, Rain Gutters, Sidewalk, Sliding Doors
Parking Features Driveway, Garage Door Opener, On Street
Garage Spaces 1.0
Fence Vinyl
Pool In Ground
Community Features Pool, Sidewalks, Tennis Courts
Utilities Available Sewer Connected, Street Lights, Underground Utilities, Water Connected
Amenities Available Clubhouse, Pool, Tennis Court(s)
View Trees/Woods
Roof Type Shingle
Porch Covered, Screened
Attached Garage true
Garage true
Private Pool No
Building
Lot Description Sidewalk, Paved
Story 2
Entry Level Two
Foundation Slab
Lot Size Range 0 to less than 1/4
Sewer Public Sewer
Water Public
Structure Type Block,Stone,Wood Siding
New Construction false
Schools
Elementary Schools Bay Meadows Elem
Middle Schools Southwest Middle
High Schools Dr. Phillips High
Others
Pets Allowed Yes
HOA Fee Include Escrow Reserves Fund,Maintenance Grounds,Pool
Senior Community No
Ownership Fee Simple
Monthly Total Fees $340
Acceptable Financing Cash, Conventional, FHA, VA Loan
Membership Fee Required Required
Listing Terms Cash, Conventional, FHA, VA Loan
Special Listing Condition None

GET MORE INFORMATION
Jon Penny
Team Leader-Broker Associate | License ID: BK3055942
Team Leader-Broker Associate License ID: BK3055942



