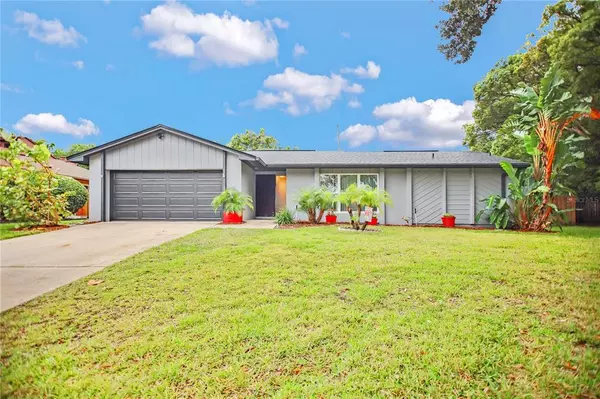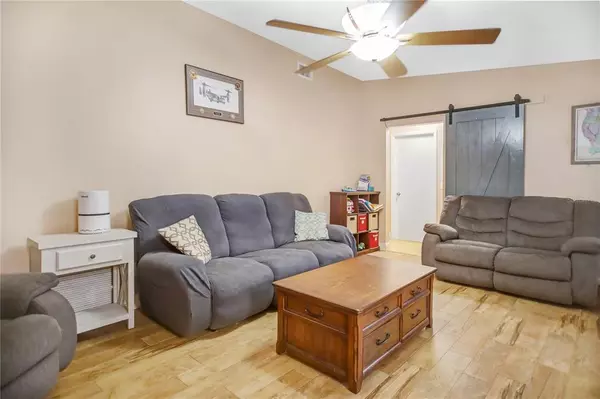For more information regarding the value of a property, please contact us for a free consultation.
Key Details
Sold Price $359,900
Property Type Single Family Home
Sub Type Single Family Residence
Listing Status Sold
Purchase Type For Sale
Square Footage 1,678 sqft
Price per Sqft $214
Subdivision Woodgate
MLS Listing ID O5981953
Sold Date 11/22/21
Bedrooms 3
Full Baths 2
Construction Status Appraisal,Financing,Inspections
HOA Y/N No
Year Built 1981
Annual Tax Amount $2,391
Lot Size 0.260 Acres
Acres 0.26
Property Description
Come view this beautifully maintained 3 bedroom, 2 bath, pool home located in the quaint neighborhood of Woodgate. This Longwood home boast an array of tasteful finishes & updates. Upon entering, you are greeted by a large open formal living room that seamlessly flows into the dining room. The open-concept kitchen is a Chef’s delight! which features; a gas range stove, SS appliances, granite countertops and modernized walnut color cabinetry. As you make your way through this split floor plan, elegant wood-like tile spans throughout the main areas of the home. The sizeable master bedroom exhibits laminate flooring an updated master bath and large walk-in closet. On the other end of the home you will find two spacious bedrooms with an adjoining bathroom that can also serve as a pool bath. Perfect for family gatherings, the spacious family room with sliding glass doors lead you to a vast FL room where the design possibilities are truly endless! The backyard is a divine oasis of its own! simply enjoy family BBQ’s or summer days by the newly designed salt water pool. Whatever the occasion, this tranquil paradise will provide an abundance of fun & memories. Call to schedule your private showing today!
Updates include: Roof (2021), Custom pool (2017), A/C + ducts (2019), Re-Plumb (2015), Kitchen remodel (2015), Water Heater (2017), New Garage door (2021), Irrigation system (2017) Fence (2017)
Location
State FL
County Seminole
Community Woodgate
Zoning LDR
Rooms
Other Rooms Florida Room
Interior
Interior Features Ceiling Fans(s), Eat-in Kitchen, Kitchen/Family Room Combo, Open Floorplan, Solid Surface Counters, Split Bedroom, Thermostat, Walk-In Closet(s)
Heating Central
Cooling Central Air
Flooring Laminate, Tile
Fireplace false
Appliance Dishwasher, Disposal, Dryer, Freezer, Gas Water Heater, Range, Range Hood, Refrigerator, Washer
Laundry In Garage
Exterior
Exterior Feature Fence, Irrigation System, Rain Gutters, Sliding Doors
Garage Driveway, Garage Door Opener, On Street
Garage Spaces 2.0
Fence Wood
Pool Auto Cleaner, Child Safety Fence, Deck, Gunite, In Ground, Lighting, Salt Water
Utilities Available BB/HS Internet Available, Cable Available, Electricity Connected, Natural Gas Connected, Phone Available, Sewer Connected, Water Connected
Roof Type Shingle
Porch Enclosed, Rear Porch
Attached Garage true
Garage true
Private Pool Yes
Building
Lot Description City Limits, Sidewalk, Paved
Entry Level One
Foundation Slab
Lot Size Range 1/4 to less than 1/2
Sewer Public Sewer
Water Public
Architectural Style Florida
Structure Type Block,Concrete
New Construction false
Construction Status Appraisal,Financing,Inspections
Schools
Elementary Schools Woodlands Elementary
Middle Schools Rock Lake Middle
High Schools Lyman High
Others
Pets Allowed Yes
Senior Community No
Ownership Fee Simple
Acceptable Financing Cash, Conventional, FHA, VA Loan
Listing Terms Cash, Conventional, FHA, VA Loan
Special Listing Condition None
Read Less Info
Want to know what your home might be worth? Contact us for a FREE valuation!

Our team is ready to help you sell your home for the highest possible price ASAP

© 2024 My Florida Regional MLS DBA Stellar MLS. All Rights Reserved.
Bought with COMPASS FLORIDA LLC
GET MORE INFORMATION

Jon Penny
Team Leader-Broker Associate | License ID: BK3055942
Team Leader-Broker Associate License ID: BK3055942



