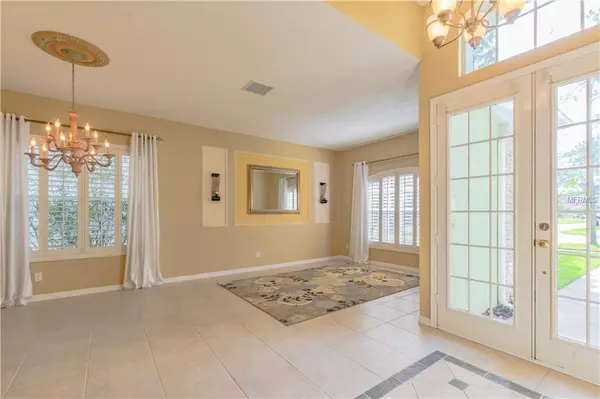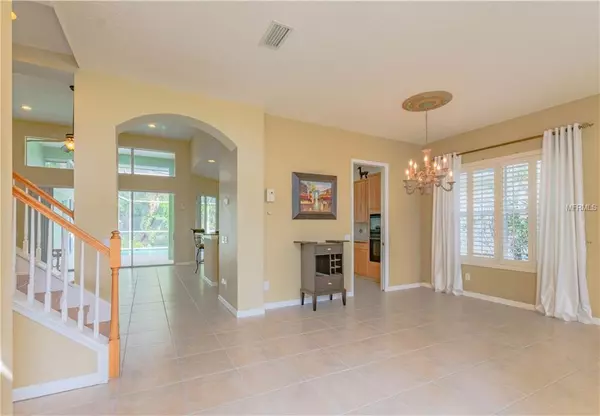For more information regarding the value of a property, please contact us for a free consultation.
Key Details
Sold Price $465,000
Property Type Single Family Home
Sub Type Single Family Residence
Listing Status Sold
Purchase Type For Sale
Square Footage 2,778 sqft
Price per Sqft $167
Subdivision Westchase Sec 305 & 306A
MLS Listing ID T3138706
Sold Date 02/20/19
Bedrooms 4
Full Baths 3
Construction Status Financing
HOA Fees $22/ann
HOA Y/N Yes
Year Built 1998
Annual Tax Amount $9,210
Lot Size 7,405 Sqft
Acres 0.17
Property Description
Location, Location, Location! Come experience Nature in The Greens of Westchase, a premier family friendly and guard gated community in the heart of Northwest Tampa. Convenient to Tampa Airport, major hospitals, the Westshore Business District & MacDill Airforce base, yet located on the border of Pinellas County & the Gulf beaches, including Dunedin’s Honeymoon Island State Park! Downtown St. Pete, quaint Safety Harbor, plus the Pinellas Trail & charming Tarpon Springs are all within 15-30 minutes! This spacious former model home boasts over 2700 square feet of living area, three full bedrooms (no carpet anywhere!) & three full bathrooms, a large office off the foyer, plus a huge 18 X 17 upstairs bonus room with closet functioning as a fourth bedroom. This 300 s.f. Bonus Room is the only room upstairs, making for a private & quiet retreat. The bonus room has a half wall only seen upstairs, that the Seller is happy to enclose if the Buyer desires. The kitchen’s granite counters and gas appliances make cooking a breeze, while the serene patio and large pool quietly take in views of the wooded conservation beyond. Make your family’s memories here in this warm and lovely home, and see why The Greens of Westchase has always been one of the most desired locations in all of Tampa Bay!
Location
State FL
County Hillsborough
Community Westchase Sec 305 & 306A
Zoning PD
Rooms
Other Rooms Attic, Bonus Room, Den/Library/Office, Family Room, Formal Dining Room Separate, Formal Living Room Separate, Inside Utility
Interior
Interior Features Built-in Features, Ceiling Fans(s), Eat-in Kitchen, High Ceilings, Kitchen/Family Room Combo, Living Room/Dining Room Combo, Open Floorplan, Solid Surface Counters, Stone Counters, Walk-In Closet(s), Window Treatments
Heating Central
Cooling Central Air
Flooring Ceramic Tile, Laminate
Fireplace true
Appliance Built-In Oven, Cooktop, Dishwasher, Disposal, Dryer, Exhaust Fan, Microwave, Refrigerator, Washer
Laundry Inside
Exterior
Exterior Feature Irrigation System, Sliding Doors
Garage Spaces 2.0
Pool Gunite, In Ground, Lighting, Screen Enclosure
Community Features Deed Restrictions, Gated, Golf, Park, Playground, Pool, Tennis Courts
Utilities Available Cable Available, Electricity Connected
Amenities Available Gated, Park, Playground, Tennis Court(s)
Waterfront false
View Trees/Woods
Roof Type Shingle
Porch Enclosed, Patio, Screened
Attached Garage true
Garage true
Private Pool Yes
Building
Lot Description Conservation Area, In County, Sidewalk, Private
Entry Level Two
Foundation Slab
Lot Size Range Up to 10,889 Sq. Ft.
Sewer Public Sewer
Water Public
Structure Type Block,Stone,Stucco
New Construction false
Construction Status Financing
Schools
Elementary Schools Westchase-Hb
Middle Schools Davidsen-Hb
High Schools Alonso-Hb
Others
Pets Allowed Yes
HOA Fee Include Private Road,Recreational Facilities
Senior Community No
Ownership Fee Simple
Monthly Total Fees $22
Acceptable Financing Cash, Conventional, VA Loan
Membership Fee Required Required
Listing Terms Cash, Conventional, VA Loan
Special Listing Condition None
Read Less Info
Want to know what your home might be worth? Contact us for a FREE valuation!

Our team is ready to help you sell your home for the highest possible price ASAP

© 2024 My Florida Regional MLS DBA Stellar MLS. All Rights Reserved.
Bought with ELLIE & ASSOCIATES,P.A.
GET MORE INFORMATION

Jon Penny
Team Leader-Broker Associate | License ID: BK3055942
Team Leader-Broker Associate License ID: BK3055942



