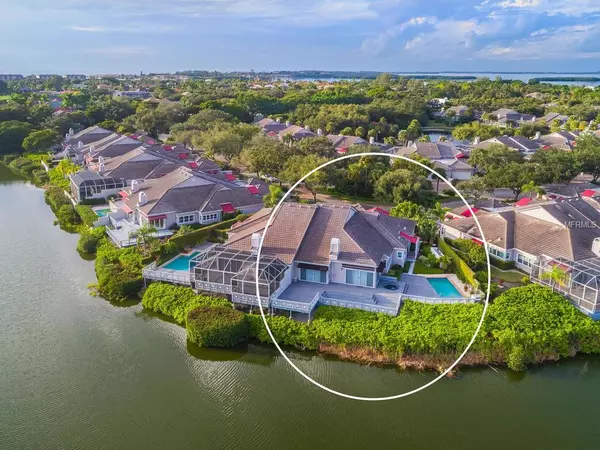For more information regarding the value of a property, please contact us for a free consultation.
Key Details
Sold Price $950,000
Property Type Single Family Home
Sub Type Villa
Listing Status Sold
Purchase Type For Sale
Square Footage 2,555 sqft
Price per Sqft $371
Subdivision Winding Oaks
MLS Listing ID A4419630
Sold Date 05/29/19
Bedrooms 3
Full Baths 3
Condo Fees $3,600
Construction Status Inspections
HOA Fees $63/ann
HOA Y/N Yes
Year Built 1988
Annual Tax Amount $7,037
Property Description
One or more photo(s) has been virtually staged.Savor the very best location in Winding Oaks, where sprawling lake and golf course views set the stage for both elegance and comfort. A welcoming courtyard entryway leads to the bright and open main living area of this expansive 3BR, 3BA villa, which truly lives like a single-family home with a private pool & spa and a cavernous 2-car garage. With an abundance of natural light and enhanced by a backdrop of serene vistas, the living room has a cozy wood-burning fireplace, soaring vaulted ceilings and access to the extensive outdoor decks overlooking a lake and the Blue Heron golf course. Adjacent to the living room is the gourmet kitchen, which is an entertainer’s delight featuring gorgeous white cabinetry, marble countertops, a Viking stove, Sub-Zero refrigerator, and an eat-in area opening to a charming trellised patio perfect for grilling. Spacious and private, the master suite boasts a vaulted ceiling, a walk-in closet, a wall of sliders opening to the outdoor decks, and a master bath with marble floor, oversized tub & shower, and a double vanity. The guest bedroom has an en-suite bath and a walk-in closet, while the 3rd BR/office has built-ins and natural light through an interior atrium. Located on beautiful Longboat Key, Winding Oaks is a pet-friendly (large dog), maintenance-free community with a community pool and private beach club with deeded beach access.
Location
State FL
County Sarasota
Community Winding Oaks
Rooms
Other Rooms Formal Dining Room Separate, Formal Living Room Separate
Interior
Interior Features Ceiling Fans(s), High Ceilings, Living Room/Dining Room Combo, Open Floorplan, Solid Surface Counters, Split Bedroom, Stone Counters, Vaulted Ceiling(s), Walk-In Closet(s), Window Treatments
Heating Central, Electric
Cooling Central Air, Zoned
Flooring Carpet, Ceramic Tile, Laminate
Fireplaces Type Wood Burning
Fireplace true
Appliance Built-In Oven, Cooktop, Dishwasher, Disposal, Microwave, Range, Refrigerator, Washer, Wine Refrigerator
Laundry Inside
Exterior
Exterior Feature Irrigation System, Sliding Doors
Garage Driveway, Garage Door Opener
Garage Spaces 2.0
Pool In Ground
Community Features Buyer Approval Required, Deed Restrictions, Gated
Utilities Available Cable Available, Electricity Connected, Public, Sewer Connected
Amenities Available Gated, Maintenance
Waterfront Description Lake
View Y/N 1
Water Access 1
Water Access Desc Beach - Access Deeded,Beach - Private
View Golf Course
Roof Type Concrete,Tile
Porch Deck, Wrap Around
Attached Garage true
Garage true
Private Pool Yes
Building
Lot Description In County, Near Golf Course, Paved
Story 1
Entry Level One
Foundation Slab
Lot Size Range Non-Applicable
Sewer Public Sewer
Water Public
Architectural Style Courtyard, Florida
Structure Type Siding,Wood Frame
New Construction false
Construction Status Inspections
Schools
Elementary Schools Southside Elementary
Middle Schools Booker Middle
High Schools Booker High
Others
Pets Allowed Yes
HOA Fee Include Pool,Insurance,Maintenance Structure,Management
Senior Community No
Pet Size Extra Large (101+ Lbs.)
Ownership Condominium
Monthly Total Fees $1, 263
Acceptable Financing Cash, Conventional
Membership Fee Required Required
Listing Terms Cash, Conventional
Num of Pet 1
Special Listing Condition None
Read Less Info
Want to know what your home might be worth? Contact us for a FREE valuation!

Our team is ready to help you sell your home for the highest possible price ASAP

© 2024 My Florida Regional MLS DBA Stellar MLS. All Rights Reserved.
Bought with COLDWELL BANKER RES R E
GET MORE INFORMATION

Jon Penny
Team Leader-Broker Associate | License ID: BK3055942
Team Leader-Broker Associate License ID: BK3055942



