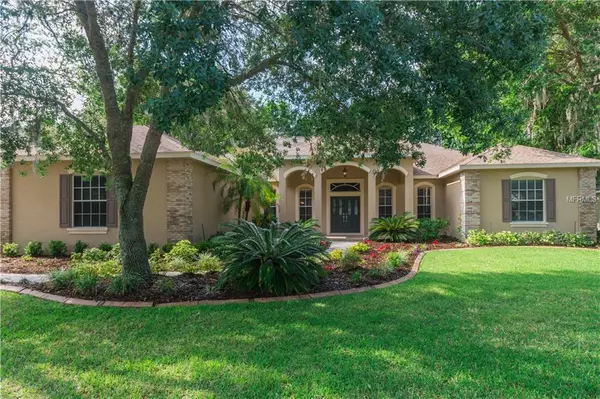For more information regarding the value of a property, please contact us for a free consultation.
Key Details
Sold Price $493,500
Property Type Single Family Home
Sub Type Single Family Residence
Listing Status Sold
Purchase Type For Sale
Square Footage 4,201 sqft
Price per Sqft $117
Subdivision Fish Hawk Trails
MLS Listing ID T3100083
Sold Date 01/18/19
Bedrooms 4
Full Baths 4
Construction Status Appraisal,Financing,Inspections
HOA Fees $174/qua
HOA Y/N Yes
Year Built 2003
Annual Tax Amount $7,612
Lot Size 0.510 Acres
Acres 0.51
Property Description
Back On The Market due to buyer financing & priced below recent appraisal!! This lovely three way split flexible floor plan will provide space for all your needs. As you enter the home through double leaded glass doors, your eyes will be drawn to the beautiful pool & outdoor living space w/ no back neighbors. The formal areas feature coffered ceilings w/ crown molding. The spacious kitchen is a chef's dream w/ granite tops, breakfast bar, center island, tile backsplash & stainless appliances including cook top, dishwasher, built in convection wall & microwave ovens & eat in area overlooking the pool. The family room is adjacent to the kitchen w/ a cozy fireplace & triple sliders that open to the outdoor living space. The master suite is privately located on one side of the home w/ large walk-in closet, french door access to pool, updated master bath & flex room currently set up as an office but could also become a work out room, nursery or a dreamy woman cave closet. Two bedrooms are located on the other side of the home w/ a full bath. Off the kitchen area is an amazing game room w/ wet bar & full bath. At the back of the home is another flex room/bonus room w/ adjacent bedroom & ensuite bath. Sitting pretty on a half acre fenced lot w/ private wooded view in the sought after gated, guarded 24/7 community of Fish Hawk Trails w/ outstanding schools (busing available) wooded trails, tennis courts, basketball courts, parks/playgrounds & clubhouse for neighborhood gatherings. Make your appointment today!
Location
State FL
County Hillsborough
Community Fish Hawk Trails
Zoning PD
Rooms
Other Rooms Attic, Bonus Room, Den/Library/Office, Family Room, Formal Dining Room Separate, Formal Living Room Separate, Inside Utility
Interior
Interior Features Ceiling Fans(s), Coffered Ceiling(s), Crown Molding, Eat-in Kitchen, High Ceilings, Kitchen/Family Room Combo, Open Floorplan, Solid Wood Cabinets, Split Bedroom, Stone Counters, Walk-In Closet(s)
Heating Central, Electric, Heat Pump, Zoned
Cooling Central Air, Zoned
Flooring Carpet, Ceramic Tile, Travertine, Wood
Fireplaces Type Family Room, Wood Burning
Fireplace true
Appliance Built-In Oven, Convection Oven, Cooktop, Dishwasher, Disposal, Electric Water Heater, Microwave, Tankless Water Heater
Laundry Laundry Room
Exterior
Exterior Feature Fence, French Doors, Irrigation System, Lighting, Sidewalk, Sliding Doors
Garage Garage Door Opener, Garage Faces Side, Oversized
Garage Spaces 3.0
Pool Child Safety Fence, In Ground, Outside Bath Access, Screen Enclosure, Solar Heat, Tile
Community Features Association Recreation - Owned, Deed Restrictions, Gated, Park, Playground, Sidewalks, Tennis Courts
Utilities Available BB/HS Internet Available, Cable Available, Electricity Connected, Fiber Optics, Fire Hydrant, Street Lights
Amenities Available Gated, Park, Playground, Security, Tennis Court(s)
View Trees/Woods
Roof Type Shingle
Porch Covered, Front Porch, Rear Porch, Screened
Attached Garage true
Garage true
Private Pool Yes
Building
Lot Description Conservation Area, In County, Sidewalk, Paved, Private
Entry Level One
Foundation Slab
Lot Size Range 1/2 Acre to 1 Acre
Sewer Public Sewer
Water Public
Architectural Style Florida
Structure Type Block,Brick,Stucco
New Construction false
Construction Status Appraisal,Financing,Inspections
Schools
Elementary Schools Fishhawk Creek-Hb
Middle Schools Randall-Hb
High Schools Newsome-Hb
Others
Pets Allowed Yes
HOA Fee Include Escrow Reserves Fund,Recreational Facilities,Security
Senior Community No
Ownership Fee Simple
Monthly Total Fees $174
Acceptable Financing Cash, Conventional, VA Loan
Membership Fee Required Required
Listing Terms Cash, Conventional, VA Loan
Special Listing Condition None
Read Less Info
Want to know what your home might be worth? Contact us for a FREE valuation!

Our team is ready to help you sell your home for the highest possible price ASAP

© 2024 My Florida Regional MLS DBA Stellar MLS. All Rights Reserved.
Bought with KELLER WILLIAMS REALTY
GET MORE INFORMATION

Jon Penny
Team Leader-Broker Associate | License ID: BK3055942
Team Leader-Broker Associate License ID: BK3055942



