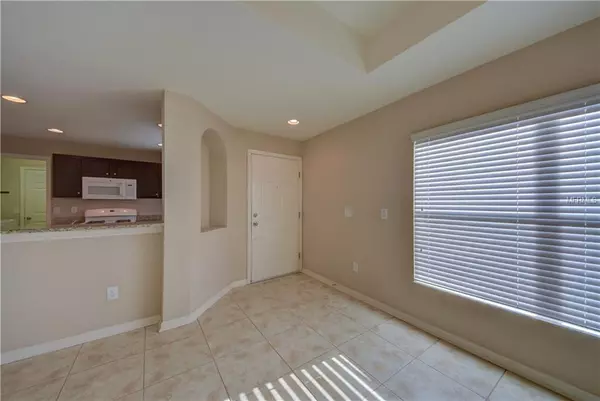For more information regarding the value of a property, please contact us for a free consultation.
Key Details
Sold Price $222,000
Property Type Single Family Home
Sub Type Single Family Residence
Listing Status Sold
Purchase Type For Sale
Square Footage 1,439 sqft
Price per Sqft $154
Subdivision Channing Park
MLS Listing ID T3148912
Sold Date 02/05/19
Bedrooms 3
Full Baths 2
HOA Fees $108/qua
HOA Y/N Yes
Year Built 2012
Annual Tax Amount $4,580
Lot Size 6,534 Sqft
Acres 0.15
Property Description
Highly desirable 3bed/2bath/2car Kensington model now available in Channing Park! Back Yard is adjacent to a tree lined easement and a partially fenced side yard (fencing not owned), this home will go fast. Ceramic tile is found throughout with carpet in bedrooms. Beautiful kitchen has wood cabinetry w/ attached hardware, gorgeous granite countertops and includes microhood, gas range, can lighting and elevated breakfast bar with seating for two. Kitchen overlooks the combination dining room and great room that creates a spacious living area. Master suite is comfy with its triple window view of the backyard & tree lined area, tray ceiling accent and convenient ceiling fan. Bath has a two walk-in closets, walk-in shower, comfort height vanity & more gorgeous granite counters. Beds 2 & 3 share the hall bath with a tub/shower combo and vanity sink. Enjoy the large backyard and take in the serene view on your fully screened patio. Separate utility/laundry room exits to the two-car garage where you will find a water softener and recessed storage area. A quaint covered front porch, decorative niches and arches, landscape curbing and carriage lights round out this dynamite home along with "A" rated schools
The community has a resort style swimming pools w/ hot tub and splash park, barbecue grill area, clubhouse with fitness center, half basketball court, Skateboard park, tot lot, dog park, flex field....this list goes on. Make your appointment today!
Location
State FL
County Hillsborough
Community Channing Park
Zoning PD
Rooms
Other Rooms Inside Utility
Interior
Interior Features Ceiling Fans(s), Living Room/Dining Room Combo, Solid Wood Cabinets, Split Bedroom, Stone Counters, Tray Ceiling(s), Walk-In Closet(s)
Heating Natural Gas
Cooling Central Air
Flooring Carpet, Ceramic Tile
Fireplace false
Appliance Dishwasher, Disposal, Gas Water Heater, Microwave, Range
Laundry Inside, Laundry Room
Exterior
Exterior Feature Irrigation System, Sidewalk, Sliding Doors
Garage Spaces 2.0
Community Features Deed Restrictions, Fitness Center, Park, Playground, Pool
Utilities Available Cable Connected, Natural Gas Connected, Sewer Connected, Sprinkler Meter, Street Lights
Amenities Available Clubhouse, Fence Restrictions, Fitness Center, Lobby Key Required, Playground, Pool, Spa/Hot Tub
View Trees/Woods
Roof Type Shingle
Porch Covered, Front Porch, Rear Porch, Screened
Attached Garage true
Garage true
Private Pool No
Building
Entry Level One
Foundation Slab
Lot Size Range Up to 10,889 Sq. Ft.
Builder Name Taylor Morrison
Sewer Public Sewer
Water Public
Structure Type Brick,Stucco
New Construction false
Schools
Elementary Schools Fishhawk Creek-Hb
Middle Schools Barrington Middle
High Schools Newsome-Hb
Others
Pets Allowed Yes
HOA Fee Include Pool,Maintenance Grounds,Pool,Recreational Facilities
Senior Community No
Ownership Fee Simple
Monthly Total Fees $108
Acceptable Financing Cash, Conventional, FHA, VA Loan
Membership Fee Required Required
Listing Terms Cash, Conventional, FHA, VA Loan
Special Listing Condition None
Read Less Info
Want to know what your home might be worth? Contact us for a FREE valuation!

Our team is ready to help you sell your home for the highest possible price ASAP

© 2024 My Florida Regional MLS DBA Stellar MLS. All Rights Reserved.
Bought with KELLER WILLIAMS TAMPA CENTRAL
GET MORE INFORMATION

Jon Penny
Team Leader-Broker Associate | License ID: BK3055942
Team Leader-Broker Associate License ID: BK3055942



