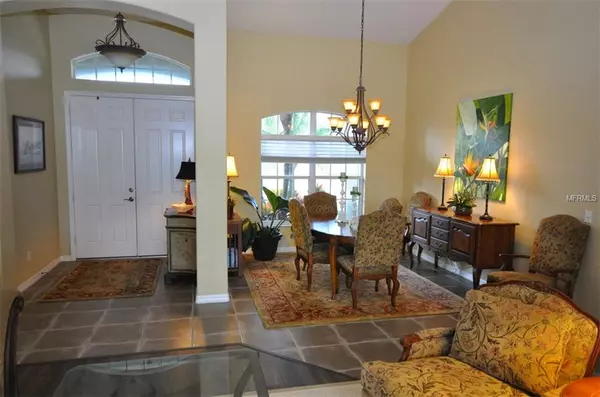For more information regarding the value of a property, please contact us for a free consultation.
Key Details
Sold Price $375,000
Property Type Single Family Home
Sub Type Single Family Residence
Listing Status Sold
Purchase Type For Sale
Square Footage 2,361 sqft
Price per Sqft $158
Subdivision Ancient Oaks Unit One
MLS Listing ID A4423637
Sold Date 02/21/19
Bedrooms 4
Full Baths 2
Half Baths 1
Construction Status Financing,Inspections,Other Contract Contingencies
HOA Fees $52/mo
HOA Y/N Yes
Year Built 2004
Annual Tax Amount $3,399
Lot Size 0.410 Acres
Acres 0.41
Property Description
Eslinger built pool home in secluded Ancient Oaks offers the ideal Florida lifestyle. Each Ancient Oaks home is gracefully situated on a comfortably sized lot with mature landscaping and has no CDD fee and very modest community fees.
This split plan has two living areas with sliders that open to a large, very private lanai with a free form pool, newly screened cage, exterior lighting for landscape and pool area and spacious under roof area for your outdoor furniture.
A master suite complete with tray ceiling, double walk-in closets, laminate flooring and sliders to the lanai...master bath has double sinks, walk-in shower (with newer Travertine tile flooring), garden tub and updated fixtures.
The Chef's kitchen has a newer stainless steel Bosch dishwasher, new french door refrigerator, new microwave, walk-in pantry,wine rack, breakfast bar plus dining nook with atrium window. New interior paint throughout and new water resistant AquaGuard laminate in Living room, Family room and studio/bedroom.
Extra large garage with storage and new washer/dryer
On this oversized lot, new landscaping (irrigation well), and exterior paint complete the picture for this Florida gem guaranteed to impress the most discerning buyer!
Location
State FL
County Manatee
Community Ancient Oaks Unit One
Zoning PDR/NCO
Direction E
Interior
Interior Features Built-in Features, Ceiling Fans(s), Eat-in Kitchen, High Ceilings, Living Room/Dining Room Combo, Open Floorplan, Solid Wood Cabinets, Stone Counters, Thermostat, Tray Ceiling(s), Vaulted Ceiling(s), Walk-In Closet(s), Window Treatments
Heating Heat Pump
Cooling Central Air
Flooring Carpet, Ceramic Tile, Laminate
Furnishings Unfurnished
Fireplace false
Appliance Dishwasher, Disposal, Dryer, Electric Water Heater, Microwave, Range, Refrigerator, Washer
Laundry Inside
Exterior
Exterior Feature Irrigation System, Lighting, Rain Gutters, Sliding Doors
Garage Spaces 3.0
Pool Gunite, In Ground, Pool Sweep, Screen Enclosure
Community Features Sidewalks, Special Community Restrictions
Utilities Available BB/HS Internet Available, Cable Available, Fiber Optics, Public, Sprinkler Well, Street Lights, Underground Utilities
View Trees/Woods
Roof Type Shingle
Porch Covered, Screened
Attached Garage true
Garage true
Private Pool Yes
Building
Lot Description In County, Level, Oversized Lot, Sidewalk, Paved
Foundation Slab
Lot Size Range 1/4 Acre to 21779 Sq. Ft.
Sewer Public Sewer
Water Public
Architectural Style Spanish/Mediterranean
Structure Type Block,Stucco
New Construction false
Construction Status Financing,Inspections,Other Contract Contingencies
Schools
Elementary Schools Virgil Mills Elementary
Middle Schools Buffalo Creek Middle
High Schools Palmetto High
Others
Pets Allowed Yes
Senior Community No
Ownership Fee Simple
Monthly Total Fees $52
Acceptable Financing Cash, Conventional, FHA, VA Loan
Membership Fee Required Required
Listing Terms Cash, Conventional, FHA, VA Loan
Special Listing Condition None
Read Less Info
Want to know what your home might be worth? Contact us for a FREE valuation!

Our team is ready to help you sell your home for the highest possible price ASAP

© 2024 My Florida Regional MLS DBA Stellar MLS. All Rights Reserved.
Bought with CENTURY 21 INTEGRA REALTY
GET MORE INFORMATION

Jon Penny
Team Leader-Broker Associate | License ID: BK3055942
Team Leader-Broker Associate License ID: BK3055942



