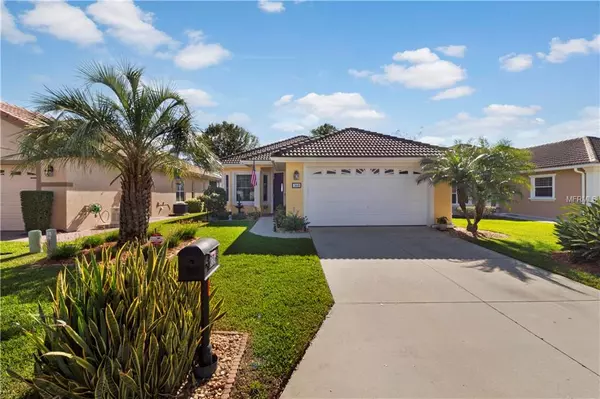For more information regarding the value of a property, please contact us for a free consultation.
Key Details
Sold Price $246,001
Property Type Single Family Home
Sub Type Single Family Residence
Listing Status Sold
Purchase Type For Sale
Square Footage 1,846 sqft
Price per Sqft $133
Subdivision Gates Lake Region
MLS Listing ID L4905541
Sold Date 05/29/19
Bedrooms 3
Full Baths 2
Construction Status Financing,Inspections
HOA Fees $155/mo
HOA Y/N Yes
Year Built 2005
Annual Tax Amount $2,533
Lot Size 6,534 Sqft
Acres 0.15
Property Description
Wonderful well kept home located in the beautiful Gates of Lake Region! You will love all the quality features and upgrades this home has to offer. Featuring 3 bedrooms and 2 bath with a screened salt water pool, this home has an open design and is great for entertaining. The kitchen has granite countertops, stainless steel sink and plenty of cabinets and counter space. The Living Room has lots of natural light and opens up to the screened lanai and pool area. There is high quality laminate flooring and ceramic tile throughout home. The entire A/C system was upgraded to a 15 seer in 2016 and has a top of the line Trane thermostat. The owner is leaving the Water Filtration system that filters the whole house. Natural Gas propels the water heater (2 years old), range and dryer and is pre-piped for an exterior grill, if desired. The large master bedroom has wonderful natural lighting and overlooks the pool area. The master bath has dual sinks, a separate jacuzzi tub and a separate shower. There is a transferable termite warranty until December of 2019 that will stay with the home. Set up your appointment today to see this wonderful home before it's gone!
Location
State FL
County Polk
Community Gates Lake Region
Zoning PD-H
Rooms
Other Rooms Great Room, Inside Utility
Interior
Interior Features Ceiling Fans(s), Eat-in Kitchen, Living Room/Dining Room Combo, Open Floorplan, Split Bedroom, Walk-In Closet(s)
Heating Central, Electric, Heat Pump
Cooling Central Air
Flooring Ceramic Tile, Laminate
Fireplace false
Appliance Dishwasher, Disposal, Gas Water Heater, Microwave, Range, Water Filtration System
Laundry Inside, Laundry Room
Exterior
Exterior Feature Irrigation System
Garage Garage Door Opener, Oversized
Garage Spaces 2.0
Pool Gunite, In Ground, Lighting, Pool Sweep, Salt Water, Screen Enclosure, Solar Cover
Community Features Deed Restrictions, Gated, Irrigation-Reclaimed Water, Water Access
Utilities Available Cable Connected, Electricity Connected, Natural Gas Connected, Public, Sewer Connected, Underground Utilities
Roof Type Tile
Porch Patio, Rear Porch, Screened
Attached Garage true
Garage true
Private Pool Yes
Building
Lot Description Paved
Entry Level One
Foundation Slab
Lot Size Range Up to 10,889 Sq. Ft.
Builder Name Nunez Homes
Sewer Public Sewer
Water Public
Architectural Style Contemporary
Structure Type Block,Stucco
New Construction false
Construction Status Financing,Inspections
Schools
Elementary Schools Elbert Elem
Middle Schools Denison Middle
High Schools Winter Haven Senior
Others
Pets Allowed Yes
HOA Fee Include Common Area Taxes,Maintenance Grounds,Private Road
Senior Community No
Pet Size Large (61-100 Lbs.)
Ownership Fee Simple
Acceptable Financing Cash, Conventional, FHA
Membership Fee Required Required
Listing Terms Cash, Conventional, FHA
Num of Pet 2
Special Listing Condition None
Read Less Info
Want to know what your home might be worth? Contact us for a FREE valuation!

Our team is ready to help you sell your home for the highest possible price ASAP

© 2024 My Florida Regional MLS DBA Stellar MLS. All Rights Reserved.
Bought with TROPIC SHORES REALTY LLC
GET MORE INFORMATION

Jon Penny
Team Leader-Broker Associate | License ID: BK3055942
Team Leader-Broker Associate License ID: BK3055942



