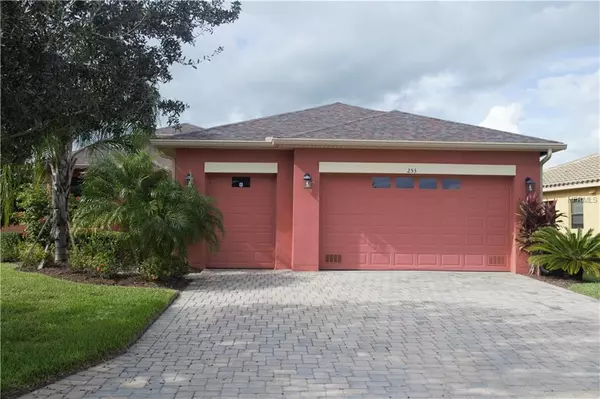For more information regarding the value of a property, please contact us for a free consultation.
Key Details
Sold Price $255,900
Property Type Single Family Home
Sub Type Single Family Residence
Listing Status Sold
Purchase Type For Sale
Square Footage 2,247 sqft
Price per Sqft $113
Subdivision Solivita Ph 07A
MLS Listing ID T3159942
Sold Date 04/30/19
Bedrooms 2
Full Baths 2
Construction Status Inspections
HOA Fees $176/mo
HOA Y/N Yes
Year Built 2006
Annual Tax Amount $2,725
Lot Size 8,276 Sqft
Acres 0.19
Property Description
Beautiful Boca Raton model over 2200 sq feet, highly upgraded and looks like a model home. Step through the leaded glass front entrace door to a wide open floor plan....Upgrades like all-wood 42" staggered kitchen cabinets with crown moldings, stainless steel appliances less than 2 years old featuring a french 3 door refrigerator, Quartz counter tops with even a stand alone island in the center, washer / dryer are also included. Huge 27 x 19 great room overlooking a gorgeous screened Lanai with custom saltillo custom tile floors, professional custom decorator colors throughout, engineered hardwood flooring and ceramic tile, this floor plan even has HIS and HERS DENS...that's right 2 Dens, over sized 2 car garage AND a golf cart garage, garage flooring epoxy finished. Take notice of the custom made cornices boxes, drapes and blinds.... If you have always wanted a huge Master Suite this home is for you with 22' x 16' Bedroom and a 12' walk in closet. The Master bathroom has Quartz countertops with dual sinks and a great big master shower with even a built in seat.... Home has extra mature landscaping, Brand New Roof and AC unit has a service contract till 3/2021. This home is a one of a kind and is available mostly furnished for an additional $5500 and the late model golf cart is also available for $5000. The buyers of this home will not be disappointed. Call now because it won't last long........
Location
State FL
County Polk
Community Solivita Ph 07A
Zoning RES
Rooms
Other Rooms Attic, Bonus Room, Breakfast Room Separate, Den/Library/Office, Great Room
Interior
Interior Features Attic Fan, Ceiling Fans(s), High Ceilings, Open Floorplan, Solid Surface Counters, Solid Wood Cabinets, Stone Counters, Window Treatments
Heating Central, Electric, Heat Pump
Cooling Central Air
Flooring Ceramic Tile, Laminate, Wood
Furnishings Negotiable
Fireplace false
Appliance Dishwasher, Disposal, Dryer, Electric Water Heater, Microwave, Range, Refrigerator, Washer
Laundry Inside, Laundry Room
Exterior
Exterior Feature Irrigation System, Rain Gutters, Sliding Doors
Parking Features Garage Door Opener, Golf Cart Garage, Oversized
Garage Spaces 3.0
Community Features Buyer Approval Required, Deed Restrictions, Fishing, Fitness Center, Gated, Golf Carts OK, Golf, Irrigation-Reclaimed Water, Park, Pool, Sidewalks, Tennis Courts
Utilities Available Cable Available, Fire Hydrant, Public, Sprinkler Recycled, Street Lights, Underground Utilities
Amenities Available Clubhouse, Fence Restrictions, Fitness Center, Gated, Golf Course, Park, Pool, Recreation Facilities, Security, Shuffleboard Court, Spa/Hot Tub, Tennis Court(s), Vehicle Restrictions
Roof Type Shingle
Porch Covered, Enclosed
Attached Garage true
Garage true
Private Pool No
Building
Lot Description Level, Private
Entry Level One
Foundation Slab
Lot Size Range Up to 10,889 Sq. Ft.
Builder Name AV Homes
Sewer Public Sewer
Water None
Architectural Style Florida, Spanish/Mediterranean
Structure Type Block,Stucco
New Construction false
Construction Status Inspections
Others
Pets Allowed Yes
HOA Fee Include 24-Hour Guard,Pool,Maintenance Grounds,Pool,Private Road,Recreational Facilities,Security
Senior Community Yes
Pet Size Large (61-100 Lbs.)
Ownership Fee Simple
Monthly Total Fees $367
Acceptable Financing Cash, Conventional, FHA, VA Loan
Membership Fee Required Required
Listing Terms Cash, Conventional, FHA, VA Loan
Num of Pet 3
Special Listing Condition None
Read Less Info
Want to know what your home might be worth? Contact us for a FREE valuation!

Our team is ready to help you sell your home for the highest possible price ASAP

© 2024 My Florida Regional MLS DBA Stellar MLS. All Rights Reserved.
Bought with HOMEVEST REALTY
GET MORE INFORMATION

Jon Penny
Team Leader-Broker Associate | License ID: BK3055942
Team Leader-Broker Associate License ID: BK3055942



