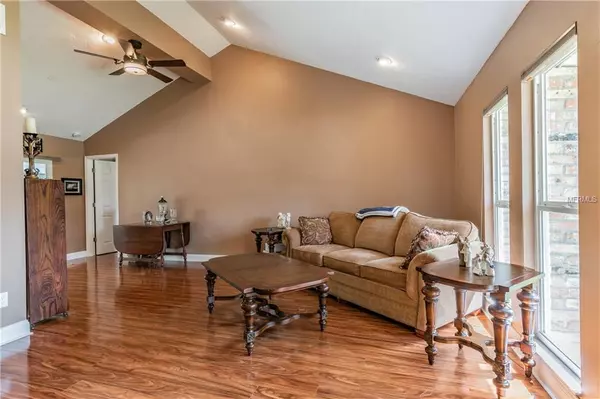For more information regarding the value of a property, please contact us for a free consultation.
Key Details
Sold Price $330,000
Property Type Single Family Home
Sub Type Single Family Residence
Listing Status Sold
Purchase Type For Sale
Square Footage 1,671 sqft
Price per Sqft $197
Subdivision Forest Brook 4Th Sec
MLS Listing ID O5772141
Sold Date 08/16/19
Bedrooms 4
Full Baths 2
Construction Status Appraisal,Inspections
HOA Fees $5/ann
HOA Y/N Yes
Year Built 1971
Annual Tax Amount $3,649
Lot Size 0.270 Acres
Acres 0.27
Property Description
Major Price Correction!!!!!! Check out this Maitland beauty!! This Home features a layout like no other, with soaring ceilings in the living room and formal dining room. Both rooms offer views of the serene backyard and pool area. The 4/2 split plan has 3 bedrooms on one side of the house that features laminate hardwood-like floors and a bathroom that connects to the outside, to double as a pool bath. The kitchen is located in the center of the home and has newer Stainless Steel appliances and wooden cabinets. The kitchen is perfect for entertaining guests from anywhere in the home. Just off of the living room and formal dining room is the Master Bedroom. This room shares the same warm laminated hardwood flooring as the rest of the home, a slider that connects to the outside, and a completely updated master bath. The master bath features a dual vanity, seamless shower door, granite bench and gorgeous stone mosaic tile highlights on the floor; a shower shelf and wall behind the vanity mirror creates a spa-like atmosphere. The back porch and pool area offer a huge screened porch with brick decking, perfect for entertaining or staying out of the summer sun while family plays in the pool. This immaculate home is move in ready, on an over-sized corner lot with spacious green space. It is ideally located between Maitland & Winter Park with highly rated schools. Schedule a showing today.
Location
State FL
County Seminole
Community Forest Brook 4Th Sec
Zoning R-1A
Rooms
Other Rooms Breakfast Room Separate, Formal Dining Room Separate, Storage Rooms
Interior
Interior Features Ceiling Fans(s), Crown Molding, High Ceilings, Split Bedroom
Heating Central, Natural Gas
Cooling Central Air
Flooring Ceramic Tile, Laminate
Fireplace false
Appliance Dishwasher, Disposal, Gas Water Heater, Range, Refrigerator
Exterior
Exterior Feature Fence, Sliding Doors
Parking Features Oversized
Garage Spaces 2.0
Pool Gunite, In Ground
Utilities Available Public
Roof Type Shingle
Porch Covered, Deck, Enclosed, Patio, Porch, Screened
Attached Garage true
Garage true
Private Pool Yes
Building
Lot Description Corner Lot, Oversized Lot, Paved
Entry Level One
Foundation Slab
Lot Size Range 1/4 Acre to 21779 Sq. Ft.
Sewer Public Sewer
Water None
Architectural Style Florida
Structure Type Block
New Construction false
Construction Status Appraisal,Inspections
Schools
Elementary Schools English Estates Elementary
Middle Schools South Seminole Middle
High Schools Lake Howell High
Others
Pets Allowed Yes
Senior Community No
Ownership Fee Simple
Monthly Total Fees $5
Acceptable Financing Cash, Conventional, FHA, VA Loan
Membership Fee Required Optional
Listing Terms Cash, Conventional, FHA, VA Loan
Special Listing Condition None
Read Less Info
Want to know what your home might be worth? Contact us for a FREE valuation!

Our team is ready to help you sell your home for the highest possible price ASAP

© 2024 My Florida Regional MLS DBA Stellar MLS. All Rights Reserved.
Bought with OLDE TOWN BROKERS INC
GET MORE INFORMATION

Jon Penny
Team Leader-Broker Associate | License ID: BK3055942
Team Leader-Broker Associate License ID: BK3055942



