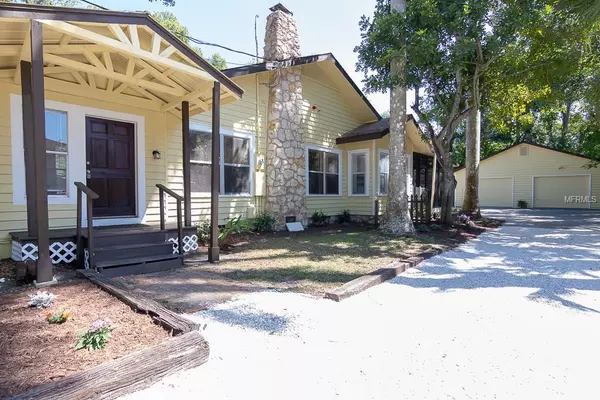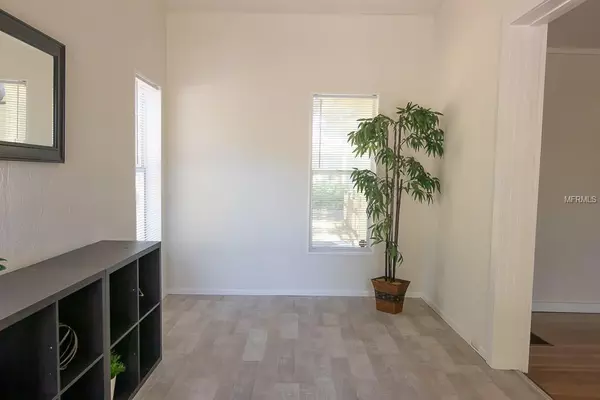For more information regarding the value of a property, please contact us for a free consultation.
Key Details
Sold Price $228,000
Property Type Single Family Home
Sub Type Single Family Residence
Listing Status Sold
Purchase Type For Sale
Square Footage 1,428 sqft
Price per Sqft $159
Subdivision Seminole Park
MLS Listing ID A4432396
Sold Date 05/08/19
Bedrooms 3
Full Baths 2
Construction Status Appraisal,Financing,Inspections
HOA Y/N No
Year Built 1925
Annual Tax Amount $657
Lot Size 0.300 Acres
Acres 0.3
Property Description
Beautifully restored 3bed/2ba with large detached garage! Hurry to see this home that features original charm with modern updates. This large .30acre corner lot offers an open floor plan with restored Pine Flooring through much of the house along with new vinyl flooring. The master bedroom sits right off the living room with it's own bathroom with tub/shower. The kitchen has been completely redone with new cabinets, stainless steel appliances and granite counters. Off the kitchen is an enclosed utility/laundry room with access to your large lanai that is screened with wood decking. The living room features a wood burning fireplace. Throughout the home are new fixtures, new outlets, fresh paint inside and out. Roof permitted in 2007. The detached garage offers many options such as an apartment conversion with a side carport and two bay enclosed garage. There is a small workshop on left side of garage with walk-in closet space and the right side offers ample space for parking your vehicle. This property is located within the Bradenton City limits and is minutes to downtown, the Riverwalk, shopping, restaurants and a short 15-20min drive to the beach!
Location
State FL
County Manatee
Community Seminole Park
Zoning R1C
Direction W
Rooms
Other Rooms Bonus Room, Inside Utility
Interior
Interior Features Ceiling Fans(s), Living Room/Dining Room Combo, Open Floorplan, Solid Surface Counters, Thermostat, Walk-In Closet(s)
Heating Electric
Cooling Central Air
Flooring Vinyl, Wood
Fireplaces Type Living Room, Wood Burning
Furnishings Unfurnished
Fireplace true
Appliance Dishwasher, Disposal, Electric Water Heater, Microwave, Range, Refrigerator
Laundry Inside, Laundry Room
Exterior
Exterior Feature Fence, Rain Gutters, Sliding Doors, Storage
Parking Features Covered, Driveway, Garage Faces Side, Workshop in Garage
Garage Spaces 2.0
Utilities Available BB/HS Internet Available, Cable Available, Electricity Connected, Public, Sewer Connected
View Trees/Woods
Roof Type Metal,Shingle
Porch Covered, Deck, Enclosed, Rear Porch, Screened
Attached Garage false
Garage true
Private Pool No
Building
Lot Description Corner Lot, City Limits, Oversized Lot, Paved
Foundation Crawlspace
Lot Size Range 1/4 Acre to 21779 Sq. Ft.
Sewer Public Sewer
Water Public
Architectural Style Florida
Structure Type Wood Frame,Wood Siding
New Construction false
Construction Status Appraisal,Financing,Inspections
Schools
Elementary Schools Miller Elementary
Middle Schools Martha B. King Middle
High Schools Southeast High
Others
Senior Community No
Ownership Fee Simple
Acceptable Financing Cash, Conventional, FHA
Listing Terms Cash, Conventional, FHA
Special Listing Condition None
Read Less Info
Want to know what your home might be worth? Contact us for a FREE valuation!

Our team is ready to help you sell your home for the highest possible price ASAP

© 2024 My Florida Regional MLS DBA Stellar MLS. All Rights Reserved.
Bought with MARCUS & COMPANY REALTY
GET MORE INFORMATION

Jon Penny
Team Leader-Broker Associate | License ID: BK3055942
Team Leader-Broker Associate License ID: BK3055942



