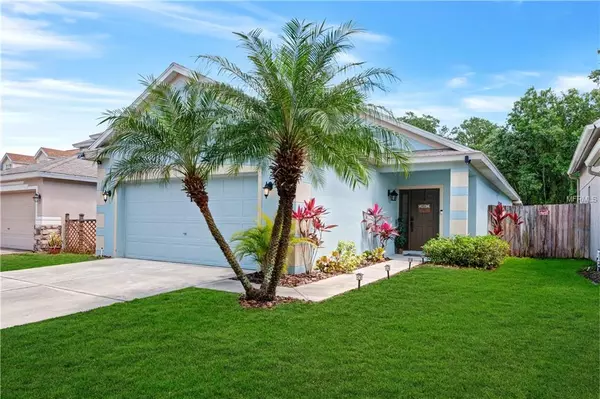For more information regarding the value of a property, please contact us for a free consultation.
Key Details
Sold Price $248,000
Property Type Single Family Home
Sub Type Single Family Residence
Listing Status Sold
Purchase Type For Sale
Square Footage 1,744 sqft
Price per Sqft $142
Subdivision Fishhawk Ranch Ph 02 Unit 02
MLS Listing ID T3167522
Sold Date 06/21/19
Bedrooms 3
Full Baths 2
Construction Status Inspections
HOA Fees $6/ann
HOA Y/N Yes
Year Built 2003
Annual Tax Amount $3,247
Lot Size 4,791 Sqft
Acres 0.11
Property Description
SYMPLY STUNNING MOVE- IN READY HOME!!!BRAND NEW ROOF JUST INSTALLED!Newly remodeled from current owners in 08/2018 and well kept home in the heart of the very desirable Fishhawk Ranch. New gorgeous floors throughout the whole house. This house offers many bonuses. As you walk through the home it opens up to a beautiful updated kitchen feauturing granite countertops and new stainless steel appliances. It overlooks a dining room and cozy living room. 9ft. ceilings. You will immediately be focused on the stunning backyard view of the conservation area,which you can enjoy all year round from your heated/AC Florida room. Plenty of storage in the house. All the interior updates make this home,modern, while keeping the warm, cozy and a beachy feel.You will have ownership of a huge backyard that goes back about 40ft. beyond the wood fence. Spacious master bedroom with 2 walk closets, big bathroom with double sinks,garden tub and separate shower. Good size 2nd and 3rd bedrooms.New light fixtures and fans,new washer and dryer included,newer AC,reclaimed water. Full home warranty until Dec. 2019 will be transferred to the new owners.All the amazing amenities in beautiful well kept Fishhawk Ranch - 6 pools,clubhouses, gym rooms, tennis courts,basketball courts,miles of trails only for $95 a year!!!WOW!!! This house is perfect to make your forever home!Come have a peak before it’s gone!
Location
State FL
County Hillsborough
Community Fishhawk Ranch Ph 02 Unit 02
Zoning PD
Rooms
Other Rooms Florida Room, Inside Utility
Interior
Interior Features Living Room/Dining Room Combo, Solid Wood Cabinets, Stone Counters, Walk-In Closet(s)
Heating Central
Cooling Central Air
Flooring Laminate, Tile
Fireplace false
Appliance Dishwasher, Dryer, Range, Refrigerator, Washer
Laundry Inside
Exterior
Exterior Feature Irrigation System, Sliding Doors
Garage Driveway, Garage Door Opener
Garage Spaces 2.0
Community Features Deed Restrictions, Playground, Pool, Sidewalks, Tennis Courts
Utilities Available Cable Available, Electricity Available
Amenities Available Basketball Court, Fitness Center, Park, Playground, Pool
View Trees/Woods
Roof Type Shingle
Porch Patio
Attached Garage true
Garage true
Private Pool No
Building
Lot Description Conservation Area, In County, Sidewalk, Paved
Entry Level One
Foundation Slab
Lot Size Range Up to 10,889 Sq. Ft.
Sewer Public Sewer
Water None
Architectural Style Traditional
Structure Type Stucco
New Construction false
Construction Status Inspections
Schools
Elementary Schools Bevis-Hb
Middle Schools Randall-Hb
High Schools Newsome-Hb
Others
Pets Allowed No
Senior Community No
Ownership Fee Simple
Monthly Total Fees $6
Acceptable Financing Cash, Conventional, FHA, VA Loan
Membership Fee Required Required
Listing Terms Cash, Conventional, FHA, VA Loan
Special Listing Condition None
Read Less Info
Want to know what your home might be worth? Contact us for a FREE valuation!

Our team is ready to help you sell your home for the highest possible price ASAP

© 2024 My Florida Regional MLS DBA Stellar MLS. All Rights Reserved.
Bought with KELLER WILLIAMS REALTY S.SHORE
GET MORE INFORMATION

Jon Penny
Team Leader-Broker Associate | License ID: BK3055942
Team Leader-Broker Associate License ID: BK3055942



