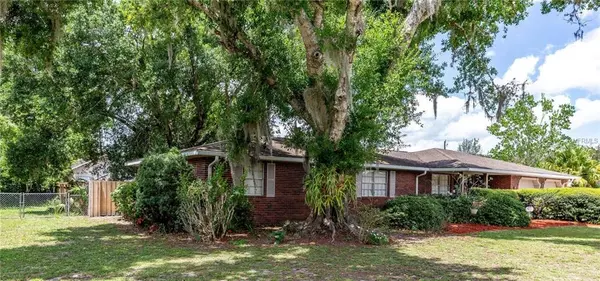For more information regarding the value of a property, please contact us for a free consultation.
Key Details
Sold Price $199,000
Property Type Single Family Home
Sub Type Single Family Residence
Listing Status Sold
Purchase Type For Sale
Square Footage 2,451 sqft
Price per Sqft $81
Subdivision Rio Vista
MLS Listing ID A4433853
Sold Date 08/05/19
Bedrooms 3
Full Baths 2
Half Baths 1
Construction Status Appraisal,Financing,Inspections
HOA Y/N No
Year Built 1976
Annual Tax Amount $1,628
Lot Size 0.310 Acres
Acres 0.31
Property Description
This impressive and generously spacious brick pool home is ideal for entertaining and enjoying beautiful summers in sunny Southwest Florida! The open floor plan encompasses three spacious bedrooms with plenty of room for sleep, study and storage, two and a half bathrooms, and a custom kitchen with beautiful character that flows into the dining room, family room and living area. The expansive family room is sure to impress with an entire wall of custom oak built-in shelving and cabinetry, and beautifully stained shiplap walls with skylights accented in matching trim. Step just outside the family room into your backyard oasis, consisting of an outdoor covered entertaining area overlooking the sparkling in ground swimming pool. The back yard is shaded by gorgeous mature oak trees and completely surrounded by brand new 6' wood fencing for the ultimate in privacy! This home has more storage than one may ever need in the oversized 2 car garage and additional bonus room that could easily be a mud room, office or hobby room! You will notice as soon as you pull in the driveway that the owners have meticulously maintained this home inside and out, it truly is a showplace and one of a kind! Don't miss your opportunity to own this masterpiece, call today for your private tour!
Location
State FL
County Desoto
Community Rio Vista
Zoning R-1B
Rooms
Other Rooms Bonus Room, Family Room, Florida Room, Formal Living Room Separate, Great Room
Interior
Interior Features Ceiling Fans(s), Central Vaccum, Open Floorplan, Skylight(s), Solid Wood Cabinets, Walk-In Closet(s), Window Treatments
Heating Central
Cooling Central Air
Flooring Carpet, Linoleum, Tile
Fireplace false
Appliance Built-In Oven, Cooktop, Dishwasher, Range Hood, Refrigerator, Trash Compactor
Laundry In Garage
Exterior
Exterior Feature Fence, Sidewalk, Storage
Parking Features Covered, Driveway
Garage Spaces 2.0
Pool Gunite, In Ground, Screen Enclosure
Utilities Available BB/HS Internet Available, Cable Available, Electricity Connected, Public, Sewer Connected, Sprinkler Well, Underground Utilities
Roof Type Shingle
Porch Covered, Front Porch, Porch, Rear Porch, Screened
Attached Garage true
Garage true
Private Pool Yes
Building
Lot Description City Limits, Paved
Foundation Slab
Lot Size Range 1/4 Acre to 21779 Sq. Ft.
Sewer Public Sewer
Water Public, Well
Architectural Style Ranch
Structure Type Brick
New Construction false
Construction Status Appraisal,Financing,Inspections
Schools
Elementary Schools West Elementary School
Middle Schools Desoto Middle School
High Schools Desoto County High School
Others
Pets Allowed Yes
Senior Community No
Ownership Fee Simple
Acceptable Financing Cash, Conventional, FHA, USDA Loan, VA Loan
Listing Terms Cash, Conventional, FHA, USDA Loan, VA Loan
Special Listing Condition None
Read Less Info
Want to know what your home might be worth? Contact us for a FREE valuation!

Our team is ready to help you sell your home for the highest possible price ASAP

© 2024 My Florida Regional MLS DBA Stellar MLS. All Rights Reserved.
Bought with TURNER REALTY, INC.
GET MORE INFORMATION

Jon Penny
Team Leader-Broker Associate | License ID: BK3055942
Team Leader-Broker Associate License ID: BK3055942



