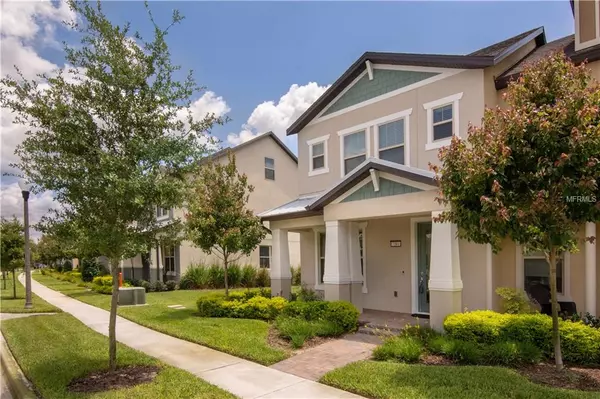For more information regarding the value of a property, please contact us for a free consultation.
Key Details
Sold Price $285,000
Property Type Single Family Home
Sub Type Single Family Residence
Listing Status Sold
Purchase Type For Sale
Square Footage 1,620 sqft
Price per Sqft $175
Subdivision Lakeview Pointe/Horizon West P
MLS Listing ID O5785226
Sold Date 06/12/19
Bedrooms 3
Full Baths 2
Half Baths 1
Construction Status Inspections
HOA Fees $230/mo
HOA Y/N Yes
Year Built 2017
Annual Tax Amount $2,616
Lot Size 3,484 Sqft
Acres 0.08
Property Description
HIGHEST AND BEST BY 12:00 PM (NOON) TUESDAY 05/28/2019 This Lakeview Pointe townhome shows like a model! You'll be impressed from the moment you arrive - end unit that's beautifully landscaped and has a quaint front porch. Ground floor is home to your common living areas - living/dining space and kitchen. Beautiful wood flooring in the living area w/ceramic tile in dining/kitchen. Stunning gourmet style kitchen with granite counters, tile backsplash, island w/breakfast bar, large walk-in pantry, and direct access to the courtyard patio. Kitchen appliances included! Other conveniences downstairs include an under stairs storage closet, laundry room, and half bath (tucked off of staircase landing). Split bedroom plan with master suite in the back of the home - ideal for privacy. Bedroom has walk-in closet. Ensuite bath has dual sink vanity and shower. Both full baths have granite topped vanities. Out back you'll enjoy the privacy of a fenced courtyard patio and detached garage w/convenient covered breezeway. Ideal location - no rear neighbors. Nice community amenities - resort style pool, playground and fitness center. You'll love being in an "up and coming" neighborhood - new Publix, Walmart and movie theater are a short drive away, as are SR 429 and the Winter Garden Village. HOA includes ground maintenance - makes life easy! This home shines, both inside and out. Come see all that it has to offer!
Location
State FL
County Orange
Community Lakeview Pointe/Horizon West P
Zoning P-D
Rooms
Other Rooms Inside Utility, Storage Rooms
Interior
Interior Features Ceiling Fans(s), Living Room/Dining Room Combo, Open Floorplan, Split Bedroom, Stone Counters, Walk-In Closet(s), Window Treatments
Heating Central, Electric
Cooling Central Air
Flooring Carpet, Ceramic Tile, Wood
Fireplace false
Appliance Dishwasher, Disposal, Dryer, Microwave, Range, Refrigerator, Washer
Laundry Inside, Laundry Room
Exterior
Exterior Feature Irrigation System, Rain Gutters, Sidewalk
Garage Alley Access, Garage Door Opener
Garage Spaces 2.0
Community Features Deed Restrictions, Fitness Center, Playground, Pool
Utilities Available Cable Available, Electricity Connected, Sewer Connected, Street Lights
Amenities Available Fitness Center, Playground, Pool, Recreation Facilities
Roof Type Shingle
Porch Front Porch, Patio
Attached Garage false
Garage true
Private Pool No
Building
Lot Description Sidewalk, Paved
Story 2
Entry Level Two
Foundation Slab
Lot Size Range Non-Applicable
Sewer Public Sewer
Water Public
Structure Type Block,Stucco
New Construction false
Construction Status Inspections
Others
Pets Allowed Yes
HOA Fee Include Maintenance Grounds,Recreational Facilities
Senior Community No
Ownership Fee Simple
Monthly Total Fees $230
Membership Fee Required Required
Special Listing Condition None
Read Less Info
Want to know what your home might be worth? Contact us for a FREE valuation!

Our team is ready to help you sell your home for the highest possible price ASAP

© 2024 My Florida Regional MLS DBA Stellar MLS. All Rights Reserved.
Bought with KELLER WILLIAMS WINTER PARK
GET MORE INFORMATION

Jon Penny
Team Leader-Broker Associate | License ID: BK3055942
Team Leader-Broker Associate License ID: BK3055942



