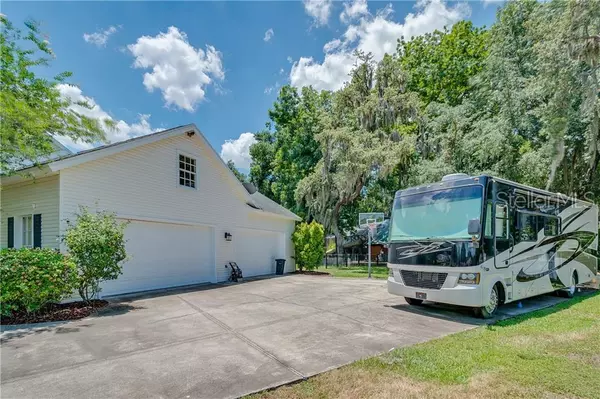For more information regarding the value of a property, please contact us for a free consultation.
Key Details
Sold Price $510,000
Property Type Single Family Home
Sub Type Single Family Residence
Listing Status Sold
Purchase Type For Sale
Square Footage 3,616 sqft
Price per Sqft $141
Subdivision Waterwood
MLS Listing ID L4908487
Sold Date 08/12/19
Bedrooms 5
Full Baths 4
Half Baths 1
Construction Status Inspections
HOA Y/N No
Year Built 2000
Annual Tax Amount $4,950
Lot Size 0.680 Acres
Acres 0.68
Property Description
Classy and classic, this traditional custom-built pool home sits on a quiet cut-de-sac near Lake Hancock. Welcoming foyer with soaring ceiling and oak staircase set the tone; quiet living room surrounded by solid wood bookcases opens to elegant formal dining. Oversized kitchen with comfortable eat-in area, gas fireplace, oversized cooking island, gracious 42" cabinets with crown molding, some pullouts, newer appliances and lots of natural light is going to be one of your favorite gathering places. Kitchen, family room and master have a bank of French doors with a inviting view of the caged, salt water, heated, pebbled lagoon pool with waterfall, new screen & pet screen. Downstairs also includes master suite, two WIC with built-ins and office which opens to foyer and master bath; full bath with pool access and laundry room. Upstairs has four bedrooms, a redone Jack and Jill bath, and hall bath with new shower. Don't miss the "hidden" air-conditioned storage room easily accessed from a bedroom closet or garage stairwell. Built-ins in 3 upstairs closets; 2 hall closets and one has laundry chute! More storage above the 4 car garage in a 12x22 finished room (easy to add ac/heat) and even more unfinished area that could be made into additional room. All topped with a newer roof and cooled by 2 newer AC units, freshly painted inside and out, irrigation well for sprinkler system; no HOA. So many wonderful rooms in this well built and insulated quiet home, you'll find plenty of room for your family and yourself!
Location
State FL
County Polk
Community Waterwood
Zoning RC
Interior
Interior Features Attic Ventilator, Cathedral Ceiling(s), Ceiling Fans(s), Crown Molding, Eat-in Kitchen, High Ceilings, Solid Surface Counters, Split Bedroom, Vaulted Ceiling(s), Walk-In Closet(s)
Heating Central, Electric, Heat Pump, Zoned
Cooling Central Air, Zoned
Flooring Carpet, Ceramic Tile, Hardwood, Vinyl
Fireplaces Type Gas, Family Room, Other
Fireplace true
Appliance Dishwasher, Disposal, Electric Water Heater, Exhaust Fan, Microwave, Range
Laundry Inside, Laundry Chute, Laundry Room
Exterior
Exterior Feature Fence, French Doors, Irrigation System, Rain Gutters, Sprinkler Metered
Parking Features Boat, Garage Door Opener, Garage Faces Rear, Garage Faces Side, Oversized
Garage Spaces 4.0
Pool Auto Cleaner, Gunite, Heated, In Ground, Pool Sweep, Salt Water, Screen Enclosure, Solar Heat
Utilities Available BB/HS Internet Available, Cable Connected, Sprinkler Well, Street Lights
Roof Type Shingle
Porch Covered, Front Porch, Rear Porch, Screened
Attached Garage true
Garage true
Private Pool Yes
Building
Entry Level Two
Foundation Slab
Lot Size Range 1/2 Acre to 1 Acre
Builder Name Rick Strawbridge
Sewer Septic Tank
Water Public
Architectural Style Traditional
Structure Type Block,Vinyl Siding
New Construction false
Construction Status Inspections
Schools
Elementary Schools Highland City Elem
Middle Schools Bartow Middle
High Schools Bartow High
Others
Pets Allowed Yes
Senior Community No
Ownership Fee Simple
Acceptable Financing Cash, Conventional
Listing Terms Cash, Conventional
Special Listing Condition None
Read Less Info
Want to know what your home might be worth? Contact us for a FREE valuation!

Our team is ready to help you sell your home for the highest possible price ASAP

© 2024 My Florida Regional MLS DBA Stellar MLS. All Rights Reserved.
Bought with FLORIDA LAND OFFICE LLC
GET MORE INFORMATION

Jon Penny
Team Leader-Broker Associate | License ID: BK3055942
Team Leader-Broker Associate License ID: BK3055942



