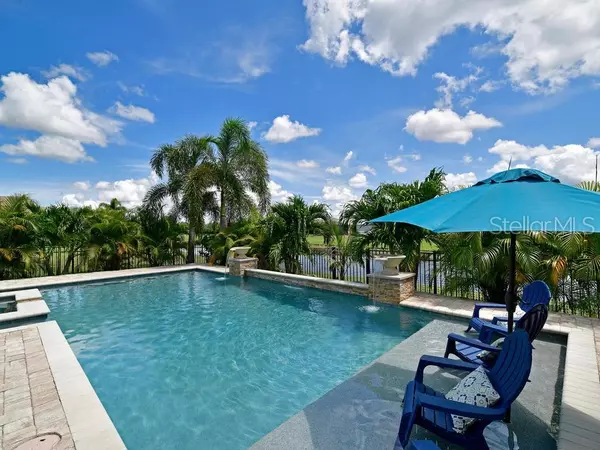For more information regarding the value of a property, please contact us for a free consultation.
Key Details
Sold Price $399,000
Property Type Single Family Home
Sub Type Single Family Residence
Listing Status Sold
Purchase Type For Sale
Square Footage 3,100 sqft
Price per Sqft $128
Subdivision River Plantation Ph Ii
MLS Listing ID A4437861
Sold Date 07/12/19
Bedrooms 4
Full Baths 3
Construction Status No Contingency
HOA Fees $75/ann
HOA Y/N Yes
Year Built 2007
Annual Tax Amount $2,715
Lot Size 7,840 Sqft
Acres 0.18
Property Description
MUST SEE! Fabulous pool home with grand outdoor living space! This exceptionally maintained home with many upgrades has it all! featuring a stunning salt water pool and spa, LV lighting system (front and rear)
Fenced back yard,
Lush tropical and private lighted landscape,
Pavered pool deck patio and outdoor living space.
New custom over-sized salt water pool and spa, heated with water features and sunbathing deck, color changing LED lighting.
Outdoor shower.
Lighted pergola entertainment area
Outdoor kitchen & bar (appliances negotiable), with wood ceiling, fans and LED strip lighting
Electric pool vacuum,
electrical outlets for security/lighting or seasonal decorations
Mount & wiring for outdoor TV.
GARAGE
3 car tandem garage.
Epoxy coated flooring
Suspended shelving
FIRST FLOOR
2 story entry and foyer with lots of windows and custom iron railings
Master Bedroom and Bathroom with shower, over-sized tub and walk-in closet
Engineered wood floors
Ceramic tile in wet areas
Large under stair storage closet
Dining Room
Laundry room with cabinets and sink
Full Guest Bath
Kitchen with eat at island, custom upgraded cabinets, Dishwasher, Refrigerator, Microwave and Oven, outlets for over/under cabinet lighting, disposal
Breakfast Nook
Family Room
French doors leading to outdoor living space
SECOND FLOOR
Three bedrooms
Loft with bunks
Full Bath, double sinks, tub/shower combo.
Super one of a kind outdoor living space!
Location
State FL
County Manatee
Community River Plantation Ph Ii
Zoning PDR/CH/N
Direction E
Rooms
Other Rooms Bonus Room, Den/Library/Office, Family Room, Formal Dining Room Separate, Inside Utility, Loft, Media Room
Interior
Interior Features Cathedral Ceiling(s), Ceiling Fans(s), Eat-in Kitchen, Kitchen/Family Room Combo, Skylight(s), Solid Surface Counters, Solid Wood Cabinets, Stone Counters, Vaulted Ceiling(s), Window Treatments
Heating Central
Cooling Central Air
Flooring Ceramic Tile, Hardwood
Fireplace false
Appliance Cooktop, Dishwasher, Disposal, Microwave, Refrigerator
Laundry Inside
Exterior
Exterior Feature Fence, French Doors, Lighting, Outdoor Grill, Outdoor Kitchen, Outdoor Shower, Sauna
Garage Driveway, Garage Door Opener, Tandem
Garage Spaces 3.0
Pool Gunite, In Ground, Lighting, Outside Bath Access, Pool Sweep
Community Features Deed Restrictions, Playground, Pool
Utilities Available Cable Available
Amenities Available Basketball Court, Clubhouse, Park, Playground, Pool, Tennis Court(s)
View Y/N 1
View Pool, Water
Roof Type Shingle
Porch Deck, Rear Porch
Attached Garage true
Garage true
Private Pool Yes
Building
Lot Description Sidewalk, Paved
Entry Level Two
Foundation Slab
Lot Size Range Up to 10,889 Sq. Ft.
Sewer Public Sewer
Water Public
Architectural Style Contemporary
Structure Type Block
New Construction false
Construction Status No Contingency
Schools
Elementary Schools Williams Elementary
High Schools Parrish Community High
Others
Pets Allowed Yes
HOA Fee Include Pool
Senior Community No
Ownership Fee Simple
Monthly Total Fees $75
Acceptable Financing Cash, Conventional, FHA, VA Loan
Membership Fee Required Required
Listing Terms Cash, Conventional, FHA, VA Loan
Special Listing Condition None
Read Less Info
Want to know what your home might be worth? Contact us for a FREE valuation!

Our team is ready to help you sell your home for the highest possible price ASAP

© 2024 My Florida Regional MLS DBA Stellar MLS. All Rights Reserved.
Bought with WAGNER REALTY
GET MORE INFORMATION

Jon Penny
Team Leader-Broker Associate | License ID: BK3055942
Team Leader-Broker Associate License ID: BK3055942



