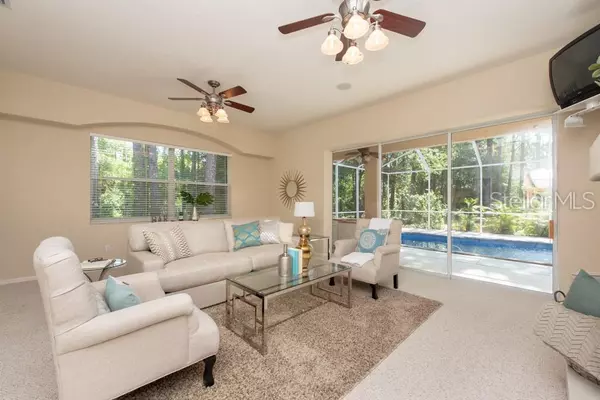For more information regarding the value of a property, please contact us for a free consultation.
Key Details
Sold Price $500,000
Property Type Single Family Home
Sub Type Single Family Residence
Listing Status Sold
Purchase Type For Sale
Square Footage 3,168 sqft
Price per Sqft $157
Subdivision Pine Crest Estates
MLS Listing ID T3178954
Sold Date 08/15/19
Bedrooms 5
Full Baths 3
Construction Status No Contingency
HOA Fees $137/ann
HOA Y/N Yes
Year Built 2004
Annual Tax Amount $5,465
Lot Size 1.010 Acres
Acres 1.01
Property Description
EXQUISITE Lutz CONSERVATION home with 5 beds, 3 baths, & 3 car garage, that is situated on over an acre, & is nestled within the prestigious community of Pine Crest Estates! CUSTOM BUILT in 2004, & boasting 3,168 SF of heated space, this home is FABULOUS! DELIGHTFUL, DOUBLE FRONT DOORS welcome you to HIGH CEILINGS, & BEAUTIFUL views of your backyard! This INCREDIBLE POOL home features many windows that keep the home nice & bright by allowing LOTS OF LIGHT into it. The SPACIOUS OPEN FLOOR PLAN of the kitchen & family room is PERFECT for having friends & family over! The HUGE, EAT-IN kitchen offers an ISLAND, ample storage space, SS apps, & is FANTASTIC for cooking big meals, & hosting events! The family room boasts a WONDERFUL, WOOD-BURNING fireplace, TWO ceiling fans, as well as SLIDING GLASS DOORS that lead you out to the SCREENED-IN POOL area. The screened-in area is absolutely AMAZING for summer time, & it does not only have a pool, but it also offers an OUTDOOR KITCHEN, & plenty of space for some outdoor furniture, or even a pool slide! In addition, it's surrounded by conservation, which gives complete PRIVACY. This home's split floor plan is great for making the master bedroom a retreat! The master bedroom has a seating area with SLIDING GLASS DOORS that overlooks the pool, a WALK-IN CLOSET, as well as an EN SUITE bathroom with DOUBLE VANITIES, a WALK-IN SHOWER, & a JACUZZI TUB! Also, this home has a formal dining room, as well as a formal living room! Don't miss this UNBELIEVABLE opportunity!!
Location
State FL
County Hillsborough
Community Pine Crest Estates
Zoning ASC-1
Interior
Interior Features Attic Ventilator, Ceiling Fans(s), Eat-in Kitchen, High Ceilings, Kitchen/Family Room Combo, Solid Wood Cabinets, Split Bedroom, Walk-In Closet(s)
Heating Central
Cooling Central Air
Flooring Carpet, Tile
Fireplace true
Appliance Built-In Oven, Cooktop, Dishwasher, Disposal, Exhaust Fan, Microwave, Refrigerator, Water Softener
Laundry Laundry Room
Exterior
Exterior Feature French Doors, Irrigation System, Sliding Doors
Parking Features Garage Door Opener, Garage Faces Side
Garage Spaces 3.0
Pool Auto Cleaner, Child Safety Fence, Fiberglass, Lighting, Screen Enclosure
Community Features Deed Restrictions
Utilities Available BB/HS Internet Available, Cable Available, Cable Connected
Roof Type Shingle
Attached Garage true
Garage true
Private Pool Yes
Building
Lot Description Oversized Lot
Entry Level One
Foundation Slab
Lot Size Range One + to Two Acres
Sewer Septic Tank
Water Well
Structure Type Stucco
New Construction false
Construction Status No Contingency
Schools
Elementary Schools Lutz-Hb
Middle Schools Liberty-Hb
High Schools Freedom-Hb
Others
Pets Allowed Yes
HOA Fee Include Maintenance Grounds,Maintenance
Senior Community No
Ownership Fee Simple
Monthly Total Fees $137
Acceptable Financing Cash, Conventional, FHA, VA Loan
Membership Fee Required Required
Listing Terms Cash, Conventional, FHA, VA Loan
Special Listing Condition None
Read Less Info
Want to know what your home might be worth? Contact us for a FREE valuation!

Our team is ready to help you sell your home for the highest possible price ASAP

© 2024 My Florida Regional MLS DBA Stellar MLS. All Rights Reserved.
Bought with TOOLBOX SISTERS REALTY LLC
GET MORE INFORMATION

Jon Penny
Team Leader-Broker Associate | License ID: BK3055942
Team Leader-Broker Associate License ID: BK3055942



