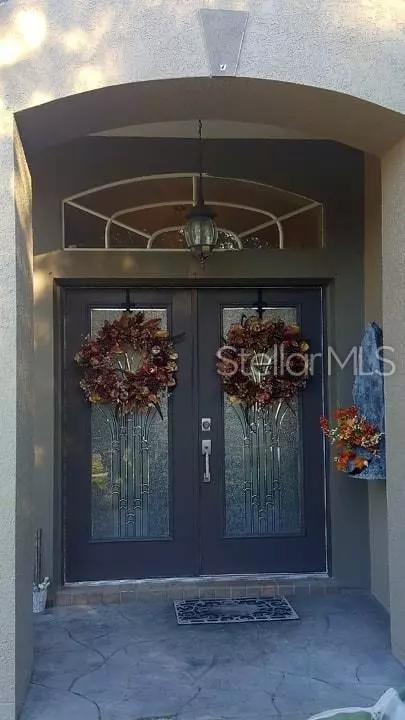For more information regarding the value of a property, please contact us for a free consultation.
Key Details
Sold Price $305,000
Property Type Single Family Home
Sub Type Single Family Residence
Listing Status Sold
Purchase Type For Sale
Square Footage 2,585 sqft
Price per Sqft $117
Subdivision Lexington Oaks Villages 18 19 & 20
MLS Listing ID T3182760
Sold Date 08/30/19
Bedrooms 4
Full Baths 3
Construction Status Appraisal,Financing,Inspections
HOA Fees $5/ann
HOA Y/N Yes
Year Built 2004
Annual Tax Amount $4,761
Lot Size 9,147 Sqft
Acres 0.21
Property Description
Tucked away at the end of the cul-de-sac you find this Spacious 4 bedroom, 3 baths, 2 car garage PLUS OFFICE home with nearly 2600SF of living space in the desirable GOLF community of Lexington Oaks. There is a formal LR and DR with Crown molding that is great for large gatherings. The home offers a 3-way split bedroom plan giving everyone the privacy they deserve. The master retreat has a slider out to the patio and overlooks a pond. The master bathroom has his and her vanity, walk in closet, garden tub and separate shower. The Island kitchen is open to the family room and features a closet pantry, breakfast bar and lots of 42" cabinets and counter space. New Counter tops 1 yr old, stainless steel appliances (Refrigerator, range, microwave 4 1/2 years old Dishwasher 1 year old). Most rooms have a view of the pond. New AC 2 1/2 years with transferable warranty, exterior painted in 2016. Out back you have an over sized screened (2018) lanai where you can relax with views of a pond while soaking in the hot tub with your favorite beverage. 2 separate fenced in areas that do not obstruct the view of the water. Lexington Oaks is a beautiful Golf community with amenities that include a Resort Style Pool, Tennis and Basketball Courts, Playground and Fitness Center, plus just minutes to the Shoppes at Wiregrass, Restaurants and Major commuting roadways. Home is sold AS-IS with right to inspect.
Location
State FL
County Pasco
Community Lexington Oaks Villages 18 19 & 20
Zoning MPUD
Rooms
Other Rooms Attic, Den/Library/Office, Family Room, Formal Dining Room Separate, Formal Living Room Separate, Inside Utility
Interior
Interior Features Ceiling Fans(s), Eat-in Kitchen, High Ceilings, Kitchen/Family Room Combo, Living Room/Dining Room Combo, Open Floorplan, Split Bedroom, Walk-In Closet(s), Window Treatments
Heating Central
Cooling Central Air
Flooring Carpet, Ceramic Tile
Fireplace false
Appliance Dishwasher, Disposal, Electric Water Heater, Microwave, Range, Refrigerator
Laundry Laundry Room
Exterior
Exterior Feature Fence, Sidewalk, Sliding Doors
Garage Driveway
Garage Spaces 2.0
Community Features Golf, Park, Playground, Pool
Utilities Available Cable Connected, Electricity Connected, Fiber Optics, Public, Sewer Connected, Street Lights
Amenities Available Clubhouse, Golf Course, Park, Playground, Pool, Recreation Facilities
Waterfront Description Pond
View Y/N 1
Water Access 1
Water Access Desc Pond
View Water
Roof Type Shingle
Porch Front Porch, Screened
Attached Garage true
Garage true
Private Pool No
Building
Lot Description Irregular Lot, Near Golf Course, Sidewalk, Paved
Entry Level One
Foundation Slab
Lot Size Range Up to 10,889 Sq. Ft.
Sewer Public Sewer
Water Public
Architectural Style Ranch
Structure Type Block,Stucco
New Construction false
Construction Status Appraisal,Financing,Inspections
Schools
Elementary Schools Veterans Elementary School
Middle Schools Cypress Creek Middle School
High Schools Cypress Creek High School
Others
Pets Allowed Yes
HOA Fee Include Common Area Taxes
Senior Community No
Ownership Fee Simple
Monthly Total Fees $5
Acceptable Financing Cash, Conventional
Membership Fee Required Required
Listing Terms Cash, Conventional
Special Listing Condition None
Read Less Info
Want to know what your home might be worth? Contact us for a FREE valuation!

Our team is ready to help you sell your home for the highest possible price ASAP

© 2024 My Florida Regional MLS DBA Stellar MLS. All Rights Reserved.
Bought with CENTURY 21 AFFILIATED
GET MORE INFORMATION

Jon Penny
Team Leader-Broker Associate | License ID: BK3055942
Team Leader-Broker Associate License ID: BK3055942



