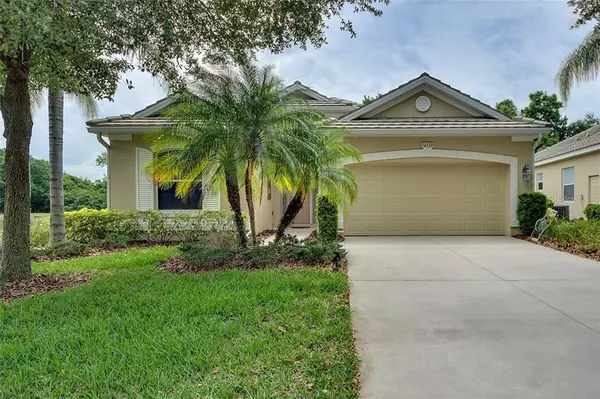For more information regarding the value of a property, please contact us for a free consultation.
Key Details
Sold Price $310,000
Property Type Single Family Home
Sub Type Single Family Residence
Listing Status Sold
Purchase Type For Sale
Square Footage 2,016 sqft
Price per Sqft $153
Subdivision River Wilderness Ph Iii Sp B U 2
MLS Listing ID A4440985
Sold Date 11/15/19
Bedrooms 2
Full Baths 2
Construction Status Financing
HOA Fees $150/ann
HOA Y/N Yes
Year Built 2004
Annual Tax Amount $3,123
Lot Size 7,840 Sqft
Acres 0.18
Property Description
Pride of ownership will be yours in this well maintained home located in the maintenance free section of River Wilderness G&CC--The Hammocks. Live BIG in this beautiful open floor plan home. Granite raised panel wood cabinets, spool/spa, entry foyer with a double tray lighted ceiling, decorative niches, custom tile on the floor and wall--these are just some of the upgrades. New A/C in 2010, interior painted 2016, new garage door 2016, new hardwood floor in den 2016,landscape lighting new in 2016 new microwave 2017, new stove 2016, new disposal 2017 front bedroom new wallpaper and lighting 2018, utility room shelves added in 2018, 3 TV'S mounted on wall brackets 2018, new sound system 2018, new plumbing in toilets 2018, new safety rail in pool 2018, new pool filter 2019. Home is ready for you to move in. You will also enjoy the lake and preserve view and the total privacy this property offers. River Wilderness G&CC has two 24 hour manned guard gates and a community boat ramp on the Manatee River. Golf Tennis, Athletic, Tennis and Social Memberships are available but are not mandatory. The new Ft. Hamer Bridge is just minutes from this community--easy access to Lakewood Ranch.
Location
State FL
County Manatee
Community River Wilderness Ph Iii Sp B U 2
Zoning PDR/NC
Rooms
Other Rooms Breakfast Room Separate, Den/Library/Office, Family Room, Formal Dining Room Separate, Formal Living Room Separate, Inside Utility
Interior
Interior Features Cathedral Ceiling(s), Ceiling Fans(s), Crown Molding, High Ceilings, Kitchen/Family Room Combo, Open Floorplan, Solid Wood Cabinets, Split Bedroom, Stone Counters, Tray Ceiling(s), Vaulted Ceiling(s), Walk-In Closet(s), Window Treatments
Heating Heat Pump
Cooling Central Air
Flooring Carpet, Ceramic Tile, Wood
Fireplace false
Appliance Dishwasher, Disposal, Dryer, Electric Water Heater, Microwave, Range, Refrigerator, Washer
Laundry Inside, Laundry Room
Exterior
Exterior Feature Irrigation System, Sliding Doors, Sprinkler Metered
Garage Garage Door Opener, Off Street
Garage Spaces 2.0
Pool Child Safety Fence, Gunite, Heated, In Ground, Screen Enclosure
Community Features Boat Ramp, Deed Restrictions, Fishing, Fitness Center, Gated, Golf Carts OK, Golf, No Truck/RV/Motorcycle Parking, Playground, Pool, Sidewalks, Special Community Restrictions, Tennis Courts, Water Access
Utilities Available Cable Connected, Electricity Connected, Fire Hydrant, Public, Sprinkler Meter, Street Lights, Underground Utilities
Amenities Available Dock, Gated, Maintenance, Playground, Pool, Security, Vehicle Restrictions
View Y/N 1
Water Access 1
Water Access Desc River
View Park/Greenbelt, Pool, Water
Roof Type Tile
Porch Enclosed, Screened
Attached Garage true
Garage true
Private Pool Yes
Building
Lot Description In County, Private
Entry Level One
Foundation Slab
Lot Size Range Up to 10,889 Sq. Ft.
Sewer Public Sewer
Water Public
Architectural Style Contemporary
Structure Type Block,Stucco
New Construction false
Construction Status Financing
Schools
Elementary Schools Williams Elementary
Middle Schools Lincoln Middle
High Schools Parrish Community High
Others
Pets Allowed Yes
HOA Fee Include 24-Hour Guard,Cable TV,Common Area Taxes,Pool,Maintenance Grounds,Private Road,Security
Senior Community No
Ownership Fee Simple
Monthly Total Fees $324
Acceptable Financing Cash, Conventional, VA Loan
Membership Fee Required Required
Listing Terms Cash, Conventional, VA Loan
Special Listing Condition None
Read Less Info
Want to know what your home might be worth? Contact us for a FREE valuation!

Our team is ready to help you sell your home for the highest possible price ASAP

© 2024 My Florida Regional MLS DBA Stellar MLS. All Rights Reserved.
Bought with COLDWELL BANKER RESIDENTIAL R.
GET MORE INFORMATION

Jon Penny
Team Leader-Broker Associate | License ID: BK3055942
Team Leader-Broker Associate License ID: BK3055942



