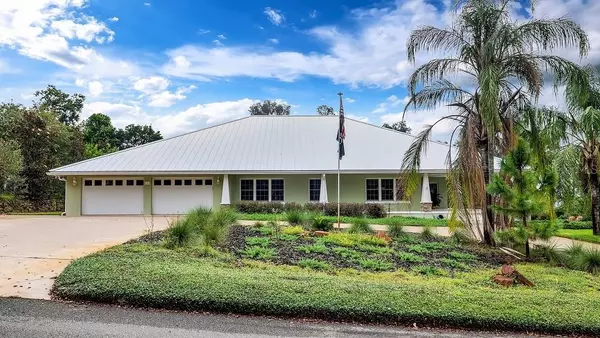For more information regarding the value of a property, please contact us for a free consultation.
Key Details
Sold Price $429,000
Property Type Single Family Home
Sub Type Single Family Residence
Listing Status Sold
Purchase Type For Sale
Square Footage 2,872 sqft
Price per Sqft $149
Subdivision Howey Emery Heights
MLS Listing ID G5018724
Sold Date 08/22/19
Bedrooms 4
Full Baths 3
Construction Status Inspections
HOA Y/N No
Year Built 2010
Annual Tax Amount $193
Lot Size 0.670 Acres
Acres 0.67
Property Description
One or more photo(s) has been virtually staged. From the moment you enter the circular drive you'll feel this home is going to be different! This 4 Bedroom, 3 Bath house located on a .67 acre lot in Howey-in-the-Hills, offers you a well-deserved respite from the fast pace of everyday life, but not too far to have easy access to all the amenities you desire. A Spectacular Chef's kitchen with endless granite counter space, an abundance of storage in the alder wood cabinets featuring plenty of pull-out drawers and soft close doors, a 6 burner Wolf gas cooktop with hood, convection oven, microwave, & 48" Sub Zero Refrigerator. The master retreat is separated from the other bedrooms & features a spacious master bathroom with walk in shower and dual vanity. Did I mention how everything flows to the screen enclosed pool? The french doors lead your view outside to the screened 50' solar heated salt water lap pool and large deck with outside shower. The perfect spot for entertaining or just hanging out enjoying beautiful sunsets and water views. Additional features include metal roof, central vacuum, invisible dog fence, separate well for zoned RainBird irrigation, tray ceilings, crown molding, custom closets, tankless gas water heater, 3 thermostats allow for zoned comfort and double-hung, double pane windows compound the energy efficiency. Oversized 4 car garage (30'x50') for all the toys! LAKE HARRIS - Chain of Lake access. BRING YOUR BOAT AND RV - No HOA fees. Enjoy the nature preserve, park, playground, fishing pier & launch your boat at the ramp.
Location
State FL
County Lake
Community Howey Emery Heights
Zoning SF4
Interior
Interior Features Ceiling Fans(s), Central Vaccum, Crown Molding, Eat-in Kitchen, High Ceilings, Open Floorplan, Split Bedroom, Stone Counters, Thermostat, Tray Ceiling(s), Walk-In Closet(s), Window Treatments
Heating Natural Gas, Zoned
Cooling Central Air
Flooring Hardwood, Tile
Fireplace false
Appliance Cooktop, Dishwasher, Disposal, Dryer, Freezer, Gas Water Heater, Microwave, Range Hood, Refrigerator, Tankless Water Heater, Washer, Water Softener
Laundry Inside, Laundry Room
Exterior
Exterior Feature French Doors, Irrigation System, Outdoor Shower, Rain Gutters
Parking Features Boat, Driveway, Garage Door Opener, Oversized, Workshop in Garage
Garage Spaces 4.0
Pool Child Safety Fence, Gunite, Heated, In Ground, Salt Water, Screen Enclosure, Solar Cover, Solar Heat
Community Features Boat Ramp, Fishing, Golf Carts OK, Park, Playground, Water Access
Utilities Available BB/HS Internet Available, Fire Hydrant, Natural Gas Connected, Sprinkler Well
View Y/N 1
Water Access 1
Water Access Desc Lake,Lake - Chain of Lakes
View Water
Roof Type Metal
Porch Covered, Deck, Enclosed, Front Porch, Screened, Side Porch, Wrap Around
Attached Garage true
Garage true
Private Pool Yes
Building
Lot Description City Limits, Oversized Lot, Paved
Entry Level One
Foundation Slab
Lot Size Range 1/2 Acre to 1 Acre
Sewer Septic Tank
Water Public
Structure Type Block,Stucco
New Construction false
Construction Status Inspections
Schools
Elementary Schools Astatula Elem
Middle Schools Tavares Middle=Tavares Middle
High Schools Tavares High
Others
Senior Community No
Ownership Fee Simple
Acceptable Financing Cash, Conventional, FHA, VA Loan
Listing Terms Cash, Conventional, FHA, VA Loan
Special Listing Condition None
Read Less Info
Want to know what your home might be worth? Contact us for a FREE valuation!

Our team is ready to help you sell your home for the highest possible price ASAP

© 2024 My Florida Regional MLS DBA Stellar MLS. All Rights Reserved.
Bought with ST. CLAIR REALTY GROUP, LLC
GET MORE INFORMATION

Jon Penny
Team Leader-Broker Associate | License ID: BK3055942
Team Leader-Broker Associate License ID: BK3055942



