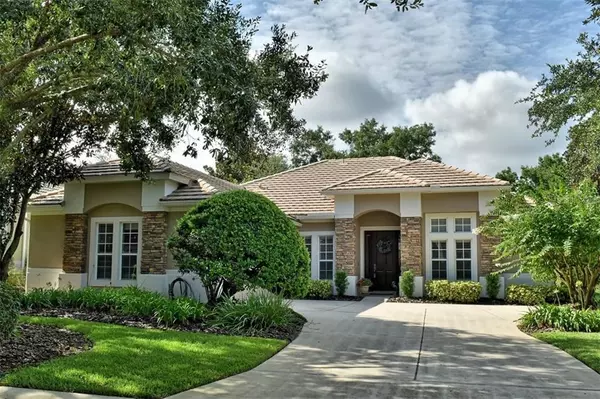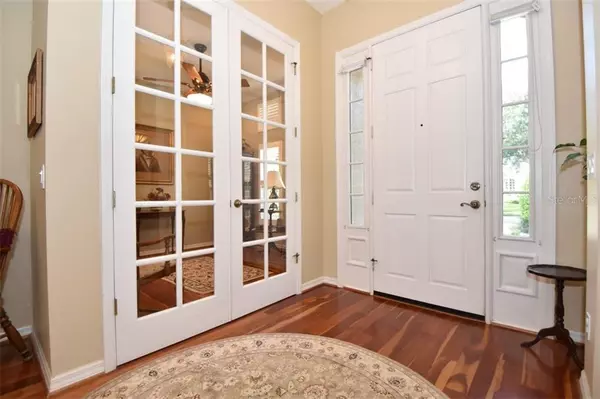For more information regarding the value of a property, please contact us for a free consultation.
Key Details
Sold Price $429,000
Property Type Single Family Home
Sub Type Single Family Residence
Listing Status Sold
Purchase Type For Sale
Square Footage 2,080 sqft
Price per Sqft $206
Subdivision Heron Ridge Ph 1
MLS Listing ID O5805621
Sold Date 10/01/19
Bedrooms 3
Full Baths 2
Construction Status Financing,Inspections
HOA Fees $161/qua
HOA Y/N Yes
Year Built 1999
Annual Tax Amount $3,840
Lot Size 10,454 Sqft
Acres 0.24
Property Description
Welcome home- this is a true gem in desirable gated Heathrow w/ a lushly landscaped oversized corner lot situated on a cul de sac street. A gardeners dream w/ a butterfly garden, wrought iron fencing & lots of trees for privacy. This beautiful home features a courtyard entry oversized garage. Garage has workbench, mounted shelving, lighting, pegboard, & drop down attic stairs. Cherry wood flooring in all rooms except kitchen & baths. Tile roof, termite bond, 8’ doors, gutters & plantation shutters across the front. This home is a great room plan w/ formal dining room, plus bonus room or office & 3 spacious bedrooms w/ generous closet space. Well cared for home located in the Heron Ridge community. Exterior & interior recently painted, including pool deck. Master bath features dual sinks, separate garden tub & walk in shower. Kitchen has new granite counter tops, recent stainless steel appliances, & a separate breakfast area. Stacked stone wall in kitchen & family room. Enjoy the stunning screened lanai & pool featuring electric heat, Tennessee stacked stone waterfall surrounded by landscape for privacy & no rear neighbors! Home is wired for surround sound. Outdoor lighting. Many amenities in this 24/7 guard gated golf community including Sawyer Park w/ baseball fields, basketball, playground, boardwalk to lake. Convenient to back gate of Heathrow- 1/2 mile to Walgreens, Publix & Colonial Park w/wonderful restaurants & theater & to walking and biking trails! Seller has warranty paid thru 8/2021.
Location
State FL
County Seminole
Community Heron Ridge Ph 1
Zoning RES
Rooms
Other Rooms Den/Library/Office, Great Room, Inside Utility
Interior
Interior Features Ceiling Fans(s), Eat-in Kitchen, High Ceilings, Split Bedroom, Stone Counters, Tray Ceiling(s), Walk-In Closet(s)
Heating Central
Cooling Central Air
Flooring Ceramic Tile, Wood
Fireplace false
Appliance Dishwasher, Disposal, Electric Water Heater, Microwave, Range, Refrigerator
Laundry Laundry Room
Exterior
Exterior Feature Fence, Irrigation System, Lighting, Rain Gutters, Sidewalk, Sliding Doors
Parking Features Garage Door Opener, Garage Faces Side, Workshop in Garage
Garage Spaces 2.0
Pool Child Safety Fence, Gunite, Heated, In Ground, Lighting, Pool Sweep, Screen Enclosure
Community Features Deed Restrictions, Gated, Golf Carts OK, Golf, Park, Playground, Sidewalks
Utilities Available BB/HS Internet Available, Cable Connected, Electricity Connected, Public, Sewer Connected, Street Lights, Underground Utilities
Amenities Available Basketball Court, Clubhouse, Fence Restrictions, Gated, Security, Vehicle Restrictions
View Garden, Pool
Roof Type Tile
Porch Rear Porch, Screened
Attached Garage true
Garage true
Private Pool Yes
Building
Lot Description Corner Lot, In County, Level, Sidewalk, Street Dead-End, Paved, Private
Entry Level One
Foundation Slab
Lot Size Range Up to 10,889 Sq. Ft.
Sewer Public Sewer
Water Public
Architectural Style Contemporary
Structure Type Block,Stucco
New Construction false
Construction Status Financing,Inspections
Schools
Elementary Schools Heathrow Elementary
Middle Schools Markham Woods Middle
High Schools Seminole High
Others
Pets Allowed Yes
HOA Fee Include 24-Hour Guard,Security,Trash
Senior Community No
Ownership Fee Simple
Monthly Total Fees $161
Acceptable Financing Cash, Conventional, FHA, VA Loan
Membership Fee Required Required
Listing Terms Cash, Conventional, FHA, VA Loan
Special Listing Condition None
Read Less Info
Want to know what your home might be worth? Contact us for a FREE valuation!

Our team is ready to help you sell your home for the highest possible price ASAP

© 2024 My Florida Regional MLS DBA Stellar MLS. All Rights Reserved.
Bought with WENDY MORRIS REALTY
GET MORE INFORMATION

Jon Penny
Team Leader-Broker Associate | License ID: BK3055942
Team Leader-Broker Associate License ID: BK3055942



