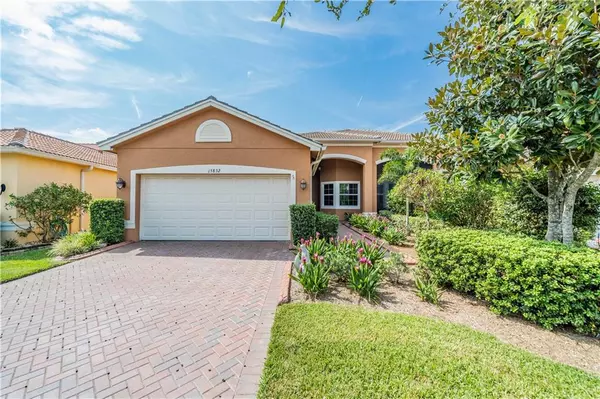For more information regarding the value of a property, please contact us for a free consultation.
Key Details
Sold Price $275,000
Property Type Single Family Home
Sub Type Villa
Listing Status Sold
Purchase Type For Sale
Square Footage 1,894 sqft
Price per Sqft $145
Subdivision Valencia Lakes Tr Mm Ph
MLS Listing ID T3196565
Sold Date 07/31/20
Bedrooms 2
Full Baths 2
Construction Status Inspections
HOA Fees $504/qua
HOA Y/N Yes
Year Built 2011
Annual Tax Amount $2,079
Lot Size 4,356 Sqft
Acres 0.1
Property Description
Priced below appraised value! Check out the view! This villa offers spectacular water & conservation views from almost every room! This open floor plan home has 2 BD, 2 BA and a den/office w/french doors. The large lanai has a glass enclosure with no backyard neighbors & tranquil water views! The curb appeal & beautiful landscape are amazing with the exterior curbing and brick pavers to the front door that welcome you home! Diagonal neutral tile throughout the living space and den. Large eat-in kitchen offers upgraded appliances, brand new refrigerator, pendant lighting, a large breakfast bar, 42" wood cabinets w/glass doors and granite counters! Spacious Master Bedroom suite, water views, walk in closet & the Master bath includes dual sinks, granite counter, wood cabinets & frameless glass shower doors. Tons of extras include crown molding, lighted fans, blinds, water softener, a utility room w/a laundry sink and a security system with cameras. The lanai is a perfect place to enjoy the Florida sunshine! Valencia Lakes, a 55+ community with 2 pools, recreation center with cafe, shows, exercise, clubs, sauna, pool table, card rooms, exercise and more. Plenty of sports including softball, pickleball, tennis, bocce, shuffleboard and basketball. Easy access to I-75, US 41, US 301, Tampa International Airport, St. Pete, Downtown Tampa, The Beaches, Performing Arts Center, Ellenton Outlet Mall plus the NFL and MLB Spring Training, Disney World, Sea World and Universal. There are 9 nine golf courses in the area.
Location
State FL
County Hillsborough
Community Valencia Lakes Tr Mm Ph
Zoning PD
Rooms
Other Rooms Great Room
Interior
Interior Features Ceiling Fans(s), Crown Molding, Eat-in Kitchen, High Ceilings, Kitchen/Family Room Combo, Open Floorplan, Solid Surface Counters, Solid Wood Cabinets, Split Bedroom, Stone Counters, Walk-In Closet(s), Window Treatments
Heating Heat Pump
Cooling Central Air
Flooring Carpet, Tile
Fireplace false
Appliance Dishwasher, Electric Water Heater, Microwave, Range, Water Filtration System
Laundry Inside
Exterior
Exterior Feature Irrigation System, Sidewalk, Sliding Doors
Garage Spaces 2.0
Community Features Deed Restrictions, Fitness Center, Gated, Pool, Sidewalks
Utilities Available Cable Connected, Electricity Connected, Fiber Optics, Street Lights, Underground Utilities
Amenities Available Fence Restrictions, Fitness Center, Gated, Pool, Recreation Facilities, Security
Waterfront Description Pond
View Y/N 1
Water Access 1
Water Access Desc Pond
View Trees/Woods, Water
Roof Type Tile
Porch Covered, Enclosed, Patio
Attached Garage true
Garage true
Private Pool No
Building
Lot Description Conservation Area
Entry Level One
Foundation Slab
Lot Size Range Up to 10,889 Sq. Ft.
Builder Name GL Homes
Sewer Public Sewer
Water Public
Architectural Style Florida
Structure Type Block,Stucco
New Construction false
Construction Status Inspections
Others
Pets Allowed Breed Restrictions
HOA Fee Include 24-Hour Guard,Cable TV,Pool,Escrow Reserves Fund,Maintenance Grounds,Pest Control,Private Road,Recreational Facilities,Security
Senior Community Yes
Ownership Fee Simple
Monthly Total Fees $504
Acceptable Financing Cash, Conventional
Membership Fee Required Required
Listing Terms Cash, Conventional
Num of Pet 2
Special Listing Condition None
Read Less Info
Want to know what your home might be worth? Contact us for a FREE valuation!

Our team is ready to help you sell your home for the highest possible price ASAP

© 2024 My Florida Regional MLS DBA Stellar MLS. All Rights Reserved.
Bought with KELLER WILLIAMS REALTY S.SHORE
GET MORE INFORMATION

Jon Penny
Team Leader-Broker Associate | License ID: BK3055942
Team Leader-Broker Associate License ID: BK3055942



