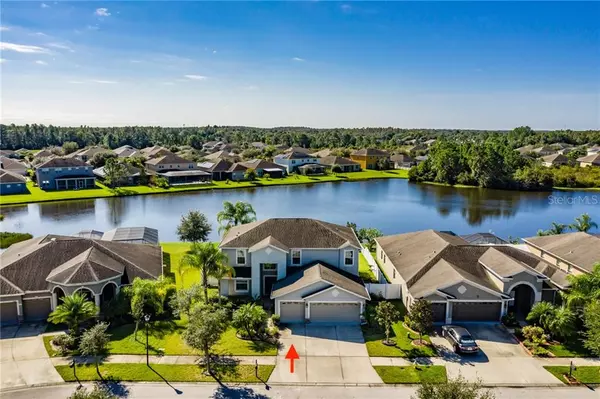For more information regarding the value of a property, please contact us for a free consultation.
Key Details
Sold Price $347,000
Property Type Single Family Home
Sub Type Single Family Residence
Listing Status Sold
Purchase Type For Sale
Square Footage 3,054 sqft
Price per Sqft $113
Subdivision Live Oak Preserve Phase 2B-Villages 12 And 15
MLS Listing ID T3208584
Sold Date 05/23/20
Bedrooms 5
Full Baths 3
Construction Status Financing,Inspections
HOA Fees $137/mo
HOA Y/N Yes
Year Built 2011
Annual Tax Amount $5,757
Lot Size 8,712 Sqft
Acres 0.2
Property Description
Back On Market and Price Improvement!! Wake up to a beautiful sunrise over your backyard pond. This charming Dartmouth model Lennar home sits tucked in the back of the resort style community. Live Oak Preserve is impressively well maintained and offers many amenities to its residents. Upon entry into the grand foyer of your new home you'll find 18 foot ceilings, a massive chandelier, crown molding, and a view all the way through to the backyard. This home radiates a majestic feeling that will excite you at the mere thought of being able to call this beauty home. You will pass by the formal living room and office onto your way through the home. One of the double staircase entries graciously greets you just outside the guest room. The guest bedroom and full bathroom are found conveniently on the first floor. This spacious living room and kitchen area open up to a wall of sliding glass doors that over look your backyard and pond. The oversized kitchen boasts 42 inch cabinets, stainless steel appliances, granite counter tops, extra large pantry closet and a perfectly placed island. The second floor awaits you with the second staircase entrance opening up into the kitchen. Upstairs you’ll find the loft with the master bedroom and en-suite that boasts double sinks, garden tub, glass shower granite counters, and custom shelving inside the large walk-in closet. The additional three bedrooms and the third full bathroom are all found on the other side of the loft. Transferable Home Warranty offered. Approximate Room sizes
Location
State FL
County Hillsborough
Community Live Oak Preserve Phase 2B-Villages 12 And 15
Zoning PD
Rooms
Other Rooms Attic, Breakfast Room Separate, Family Room, Formal Living Room Separate, Loft, Storage Rooms
Interior
Interior Features Ceiling Fans(s), Crown Molding, Eat-in Kitchen, High Ceilings, Kitchen/Family Room Combo, Living Room/Dining Room Combo, Open Floorplan, Stone Counters, Walk-In Closet(s), Window Treatments
Heating Central
Cooling Central Air
Flooring Carpet, Tile, Tile
Furnishings Unfurnished
Fireplace false
Appliance Dishwasher, Disposal, Electric Water Heater, Range, Refrigerator
Laundry Inside, Laundry Room
Exterior
Exterior Feature Fence, Irrigation System, Lighting, Rain Gutters, Sidewalk, Sliding Doors
Parking Features Driveway
Garage Spaces 3.0
Community Features Deed Restrictions, Fitness Center, Golf Carts OK, Playground, Pool, Sidewalks, Tennis Courts
Utilities Available BB/HS Internet Available, Fiber Optics, Public
View Y/N 1
Water Access 1
Water Access Desc Pond
View Water
Roof Type Shingle
Porch Covered, Front Porch, Rear Porch
Attached Garage true
Garage true
Private Pool No
Building
Lot Description Sidewalk, Private
Entry Level Two
Foundation Slab
Lot Size Range Up to 10,889 Sq. Ft.
Builder Name Lennar
Sewer Public Sewer
Water Public
Architectural Style Traditional
Structure Type Block,Stucco,Wood Frame
New Construction false
Construction Status Financing,Inspections
Schools
Elementary Schools Turner Elem-Hb
Middle Schools Bartels Middle
High Schools Wharton-Hb
Others
Pets Allowed Yes
HOA Fee Include Pool
Senior Community No
Ownership Fee Simple
Monthly Total Fees $137
Acceptable Financing Cash, Conventional, VA Loan
Membership Fee Required Required
Listing Terms Cash, Conventional, VA Loan
Special Listing Condition None
Read Less Info
Want to know what your home might be worth? Contact us for a FREE valuation!

Our team is ready to help you sell your home for the highest possible price ASAP

© 2024 My Florida Regional MLS DBA Stellar MLS. All Rights Reserved.
Bought with DALTON WADE INC
GET MORE INFORMATION

Jon Penny
Team Leader-Broker Associate | License ID: BK3055942
Team Leader-Broker Associate License ID: BK3055942



