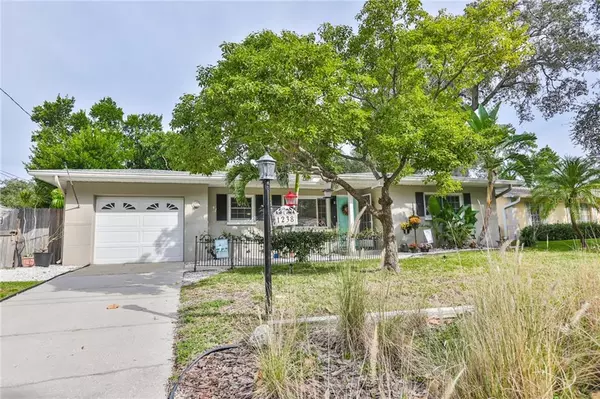For more information regarding the value of a property, please contact us for a free consultation.
Key Details
Sold Price $332,000
Property Type Single Family Home
Sub Type Single Family Residence
Listing Status Sold
Purchase Type For Sale
Square Footage 1,246 sqft
Price per Sqft $266
Subdivision Fairway Manor
MLS Listing ID T3208929
Sold Date 01/20/20
Bedrooms 2
Full Baths 2
Construction Status Appraisal,Financing,Inspections
HOA Y/N No
Year Built 1956
Annual Tax Amount $1,259
Lot Size 7,405 Sqft
Acres 0.17
Lot Dimensions 70x103
Property Description
BACK ON THE MARKET!!! WELCOME HOME to this METICULOUS, COMPLETELY RENOVATED, OPEN FLOOR PLAN 2 bedroom, 2 bath SOLAR HEATED POOL home with WOOD BURNING FIREPLACE that's PERFECT for ENTERTAINING!!! With BRAND NEW AC (2019) & BRAND NEW ROOF (2019), NEW top of the line APPLIANCES (including washer & dryer) that ALL STAY, this home is MOVE-IN READY! Your KITCHEN is a CHE'FS DREAM offering RARELY found LEATHER FINISHED GRANITE COUNTERS, SPACIOUS soft close drawers & cabinets, OVERSIZED FARM HOUSE APRON kitchen sink, SHIP LAP WALL, gorgeous PORCELAIN TILE along with HARDWOOD flooring, NEW UPGRADED STAINLESS STEEL APPLIANCES, and a FANTASTIC 10 FT LONG LEATHER FINISHED GRANITE ISLAND with built-in stove and space for 6-8 bar stools. The LARGE SCREENED & PARTIALLY COVERED LANAI with SOLAR HEATED POOL (extra solar panels in storage room stay with home) and FULLY LANDSCAPED back yard, including a MASSIVE AVOCADO TREE, invites ENTERTAINING with your family & friends. All of this and more is located in the GOLF CART FRIENDLY quaint town of Dunedin, just minutes from a plethora of breweries, shops & restaurants, Community and Arts Centers, Dunedin Golf Club and the beautiful BEACHES of CALADESI ISLAND & HONEYMOON ISLAND STATE PARK. LEASE OPTION/PURCHASE AVAILABLE...Make an appointment for a PRIVATE VIEWING TODAY!
Location
State FL
County Pinellas
Community Fairway Manor
Rooms
Other Rooms Breakfast Room Separate, Family Room, Great Room
Interior
Interior Features Ceiling Fans(s), Eat-in Kitchen, Open Floorplan, Solid Wood Cabinets, Stone Counters, Thermostat, Window Treatments
Heating Heat Pump
Cooling Central Air
Flooring Tile, Wood
Fireplaces Type Family Room, Wood Burning
Fireplace true
Appliance Built-In Oven, Convection Oven, Cooktop, Dishwasher, Disposal, Dryer, Electric Water Heater, Exhaust Fan, Ice Maker, Microwave, Range, Range Hood, Refrigerator, Washer
Laundry In Garage
Exterior
Exterior Feature Fence, Hurricane Shutters, Irrigation System, Rain Gutters, Sprinkler Metered, Storage
Garage Bath In Garage, Garage Door Opener, On Street
Garage Spaces 1.0
Pool Fiberglass, Heated, In Ground, Solar Heat
Community Features Golf Carts OK
Utilities Available Cable Connected, Electricity Connected, Fire Hydrant, Public, Sewer Connected, Sprinkler Meter
View Garden, Pool, Trees/Woods
Roof Type Shingle
Porch Covered, Enclosed, Front Porch, Patio, Porch, Rear Porch, Screened
Attached Garage true
Garage true
Private Pool Yes
Building
Lot Description Level, Paved
Entry Level One
Foundation Slab
Lot Size Range Up to 10,889 Sq. Ft.
Sewer Public Sewer
Water Public
Architectural Style Ranch
Structure Type Block,Stucco
New Construction false
Construction Status Appraisal,Financing,Inspections
Schools
Elementary Schools San Jose Elementary-Pn
Middle Schools Palm Harbor Middle-Pn
High Schools Dunedin High-Pn
Others
Senior Community No
Ownership Fee Simple
Acceptable Financing Cash, Conventional, Lease Option, Lease Purchase, VA Loan
Listing Terms Cash, Conventional, Lease Option, Lease Purchase, VA Loan
Special Listing Condition None
Read Less Info
Want to know what your home might be worth? Contact us for a FREE valuation!

Our team is ready to help you sell your home for the highest possible price ASAP

© 2024 My Florida Regional MLS DBA Stellar MLS. All Rights Reserved.
Bought with RE FLORIDA HOMES
GET MORE INFORMATION

Jon Penny
Team Leader-Broker Associate | License ID: BK3055942
Team Leader-Broker Associate License ID: BK3055942



