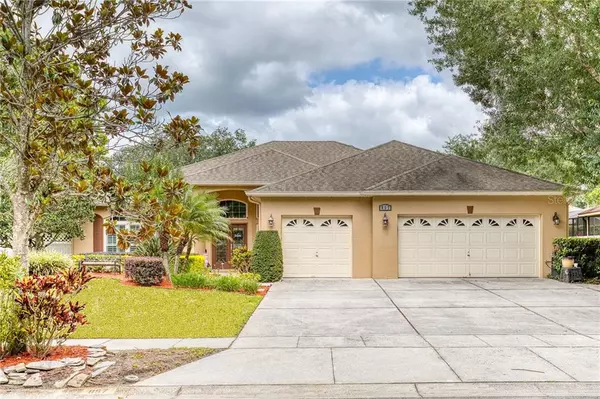For more information regarding the value of a property, please contact us for a free consultation.
Key Details
Sold Price $450,000
Property Type Single Family Home
Sub Type Single Family Residence
Listing Status Sold
Purchase Type For Sale
Square Footage 2,490 sqft
Price per Sqft $180
Subdivision Meadowcrest
MLS Listing ID O5863786
Sold Date 06/30/20
Bedrooms 4
Full Baths 3
Construction Status Appraisal,Financing,Inspections
HOA Fees $23/qua
HOA Y/N Yes
Year Built 1995
Annual Tax Amount $4,594
Lot Size 0.270 Acres
Acres 0.27
Property Description
Enjoy year round entertaining in this stunning Oviedo home with custom quality and rich finishes inside and out. Features include double entry doors with leaded glass, foyer with custom tile, open floor plan, wide plank wood floors, custom crown, trim and base moldings, spacious living room, formal dining room, den with double french doors, beautiful granite and stainless steel appliances in the kitchen with breakfast bar, food prep island and breakfast nook, three way split bedrooms- lovely master suite complete with walk in closet and garden bath, two additional bedrooms with pool bath with granite tops and a separate guest suite with it's own bath with granite tops and 2011 updated, fully screened resort style outdoor living area with extensive covered area for al fresco dining, Sparkling Pebble Tech solar heated pool, paver deck and an amazing summer kitchen that must be seen to believe with custom stonework, granite countertops and and bar and stainless steel sink, grill, cooktop and cabinetry, Easy entry three car garage and Gorgeous lush landscaped yard with paver sidewalk. Pride of ownership and attention to detail is evident in this meticulously maintained property that is completely move in ready. Located in The Meadows, one of Oviedo's finest neighborhoods, convenient to top rated Seminole county schools, restaurants, shopping and 417. Schedule a showing today!
Location
State FL
County Seminole
Community Meadowcrest
Zoning R-1A
Rooms
Other Rooms Attic, Family Room, Great Room
Interior
Interior Features Ceiling Fans(s), Crown Molding, Eat-in Kitchen, High Ceilings, Kitchen/Family Room Combo, Split Bedroom, Thermostat, Tray Ceiling(s), Walk-In Closet(s)
Heating Central, Electric
Cooling Central Air
Flooring Laminate, Wood
Fireplace false
Appliance Dishwasher, Disposal, Electric Water Heater, Microwave, Range, Range Hood, Refrigerator
Exterior
Exterior Feature Fence, Irrigation System, Outdoor Grill, Outdoor Kitchen, Rain Gutters, Sidewalk
Parking Features Driveway, Oversized
Garage Spaces 3.0
Pool Child Safety Fence, In Ground, Lighting, Screen Enclosure, Solar Heat
Community Features Deed Restrictions
Utilities Available BB/HS Internet Available, Cable Available, Cable Connected, Electricity Available, Fire Hydrant, Public, Street Lights, Underground Utilities, Water Available
Roof Type Shingle
Porch Covered, Enclosed, Rear Porch, Screened
Attached Garage true
Garage true
Private Pool Yes
Building
Story 1
Entry Level One
Foundation Slab
Lot Size Range 1/4 Acre to 21779 Sq. Ft.
Sewer Septic Tank
Water Public
Structure Type Block,Stucco
New Construction false
Construction Status Appraisal,Financing,Inspections
Others
Pets Allowed Yes
Senior Community No
Ownership Fee Simple
Monthly Total Fees $23
Acceptable Financing Cash, Conventional, FHA, VA Loan
Membership Fee Required Required
Listing Terms Cash, Conventional, FHA, VA Loan
Special Listing Condition None
Read Less Info
Want to know what your home might be worth? Contact us for a FREE valuation!

Our team is ready to help you sell your home for the highest possible price ASAP

© 2024 My Florida Regional MLS DBA Stellar MLS. All Rights Reserved.
Bought with EXP REALTY LLC
GET MORE INFORMATION

Jon Penny
Team Leader-Broker Associate | License ID: BK3055942
Team Leader-Broker Associate License ID: BK3055942



