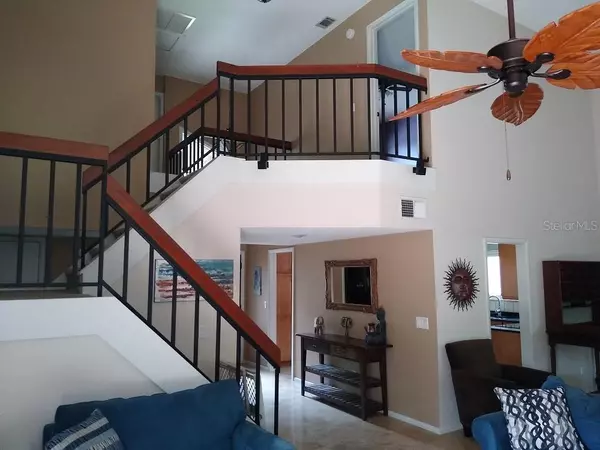For more information regarding the value of a property, please contact us for a free consultation.
Key Details
Sold Price $315,500
Property Type Single Family Home
Sub Type Single Family Residence
Listing Status Sold
Purchase Type For Sale
Square Footage 2,136 sqft
Price per Sqft $147
Subdivision Hunters Point Sec 2 Ph 1
MLS Listing ID O5867822
Sold Date 07/10/20
Bedrooms 3
Full Baths 2
Half Baths 1
Construction Status No Contingency
HOA Fees $19/ann
HOA Y/N Yes
Year Built 1983
Annual Tax Amount $2,694
Lot Size 4,356 Sqft
Acres 0.1
Property Description
This is your chance to own an absolutely fabulous home in the Hunters Point subdivision nestled within the Wekiva Hunt Club Community. Open floor plan brings in natural sunlight that is enhanced by vaulted ceilings in the family room. Wood burning fireplace, wet bar, built in shelves/entertainment center and surround sound make family room perfect for entertaining. Renovated kitchen offers a ton of upgrades such as beautiful cabinets, Dacor Double oven, Grohe fixtures and Travertine tile. AC is in great shape and THERMAL/HURRICANE WINDOWS done throughout so low electic bills. Nice office with built-in features and half bath just outside Master Bedroom located on the first floor. French doors in family room and master bedroom opens up onto back deck that is covered by NEW metal roof. Two bedrooms and full bath on second floor with small loft that overlooks first floor on both sides to keep energy flowing. Super sweet fenced backyard has natural zen feeling to relax with family and friends. Home is on a cul-de-sac so no through traffic. Walking/bike trails throughout the Wekiva Community that also offers golf course, library, tennis courts and playground. A+ Schools: Wekiva Elementary, Teague Middle & Brantley High. Just around corner from Wekiva Island and Wekiwa State Park! OTHER UPGRADES: Roof, Front Door, Shed, Outside Deck/Patio. Simply Amazing Place to Call HOME!
Location
State FL
County Seminole
Community Hunters Point Sec 2 Ph 1
Zoning PUD
Rooms
Other Rooms Attic, Den/Library/Office, Family Room, Formal Dining Room Separate, Great Room
Interior
Interior Features Built-in Features, Cathedral Ceiling(s), Ceiling Fans(s), Eat-in Kitchen, High Ceilings, Living Room/Dining Room Combo, Open Floorplan, Skylight(s), Split Bedroom, Vaulted Ceiling(s), Walk-In Closet(s), Wet Bar
Heating Central, Electric
Cooling Central Air
Flooring Carpet, Ceramic Tile
Fireplaces Type Family Room, Wood Burning
Furnishings Unfurnished
Fireplace true
Appliance Convection Oven, Dishwasher, Disposal, Dryer, Electric Water Heater, Exhaust Fan, Microwave, Refrigerator, Washer
Laundry Inside, In Kitchen, Laundry Closet
Exterior
Exterior Feature Fence, French Doors, Irrigation System, Lighting, Sliding Doors
Garage Garage Door Opener, Guest, On Street
Garage Spaces 2.0
Community Features Deed Restrictions, Golf Carts OK, Golf, No Truck/RV/Motorcycle Parking, Park, Playground, Sidewalks
Utilities Available BB/HS Internet Available, Cable Available, Electricity Available, Fire Hydrant, Phone Available, Public, Sewer Connected, Sprinkler Meter, Street Lights
Amenities Available Clubhouse, Golf Course, Park, Playground, Recreation Facilities, Tennis Court(s), Vehicle Restrictions
View Garden, Trees/Woods
Roof Type Shingle
Porch Covered, Deck, Enclosed, Rear Porch
Attached Garage true
Garage true
Private Pool No
Building
Lot Description In County, Near Golf Course, Paved
Entry Level Two
Foundation Slab
Lot Size Range Up to 10,889 Sq. Ft.
Sewer Public Sewer
Water Public
Architectural Style Contemporary
Structure Type Block,Stucco,Wood Frame
New Construction false
Construction Status No Contingency
Schools
Elementary Schools Wekiva Elementary
Middle Schools Teague Middle
High Schools Lake Brantley High
Others
Pets Allowed Yes
HOA Fee Include Maintenance Grounds,Management
Senior Community No
Ownership Fee Simple
Monthly Total Fees $19
Acceptable Financing Cash, Conventional, FHA, VA Loan
Membership Fee Required Required
Listing Terms Cash, Conventional, FHA, VA Loan
Special Listing Condition None
Read Less Info
Want to know what your home might be worth? Contact us for a FREE valuation!

Our team is ready to help you sell your home for the highest possible price ASAP

© 2024 My Florida Regional MLS DBA Stellar MLS. All Rights Reserved.
Bought with KELLER WILLIAMS WINTER PARK
GET MORE INFORMATION

Jon Penny
Team Leader-Broker Associate | License ID: BK3055942
Team Leader-Broker Associate License ID: BK3055942



