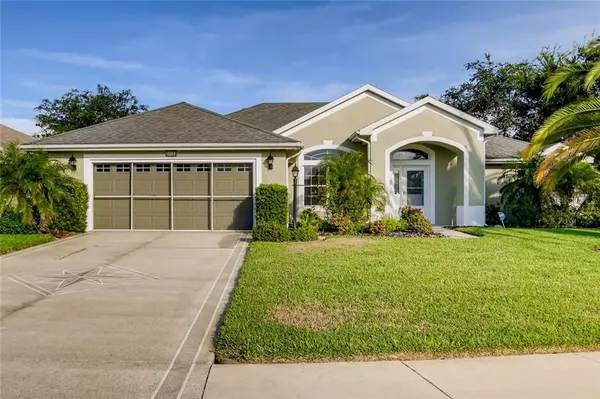For more information regarding the value of a property, please contact us for a free consultation.
Key Details
Sold Price $236,000
Property Type Single Family Home
Sub Type Single Family Residence
Listing Status Sold
Purchase Type For Sale
Square Footage 1,991 sqft
Price per Sqft $118
Subdivision Legacy Of Leesburg Unit 05
MLS Listing ID O5874477
Sold Date 01/29/21
Bedrooms 3
Full Baths 2
Construction Status No Contingency
HOA Fees $225/mo
HOA Y/N Yes
Year Built 2007
Annual Tax Amount $2,080
Lot Size 8,712 Sqft
Acres 0.2
Property Description
Living is easy and peaceful in this gorgeous, generously spacious residence surrounded by beautiful manicured landscaping. Nestled among Central Florida’s lakes and hills, Legacy of Leesburg active community delivers on eco-rich conservation areas, beautiful lakes, mature oak trees, and miles of nature trails. The open floor plan encompasses three bedrooms and two bathrooms, with a kitchen that flows nicely into both a dining area and casual breakfast nook. The expansive living room features stunning vaulted ceilings with crown molding throughout. The spacious screened-in lanai leads out onto the the perfect space to sit have a cup of coffee, and a rear patio for grilling with family and friends while enjoying the Florida weather. The master bedroom, complete with a walk-in closet ensuite, and large master bath and oversized walk-in shower, ensures a private serene space. The guest quarters generously sized bedrooms and a full bath gives your guest the privacy and comfort needed to enjoy their stay.
A few extras: Raised panel kitchen cabinetry with roll-out drawers, rounded wall edges, tankless water heater, 20" floor tiles with decorator inserts,double-pane windows and more! A active community, full of activities and fun! HOA includes your yard mowing/edging, cable tv, rv/boat storage, onsite manager, a beautiful home in an active resort-style community style living at its finest.
Location
State FL
County Lake
Community Legacy Of Leesburg Unit 05
Zoning R-1-A
Rooms
Other Rooms Breakfast Room Separate, Formal Living Room Separate, Great Room
Interior
Interior Features Ceiling Fans(s), High Ceilings, Open Floorplan, Split Bedroom, Vaulted Ceiling(s), Walk-In Closet(s)
Heating Central, Natural Gas
Cooling Central Air
Flooring Carpet, Ceramic Tile
Furnishings Unfurnished
Fireplace false
Appliance Dishwasher, Disposal, Dryer, Microwave, Range, Refrigerator, Tankless Water Heater, Water Softener
Laundry In Garage
Exterior
Exterior Feature Irrigation System, Sidewalk, Sliding Doors, Sprinkler Metered
Garage Garage Door Opener, Oversized
Garage Spaces 2.0
Community Features Association Recreation - Owned, Deed Restrictions, Fitness Center, Gated, Golf Carts OK, Park, Pool, Sidewalks, Special Community Restrictions, Tennis Courts
Utilities Available BB/HS Internet Available, Cable Connected, Electricity Connected, Fiber Optics, Natural Gas Connected, Sprinkler Meter, Sprinkler Recycled, Street Lights, Underground Utilities
Amenities Available Cable TV, Clubhouse, Fence Restrictions, Fitness Center, Gated, Park, Pool, Recreation Facilities, Security, Shuffleboard Court, Spa/Hot Tub, Storage, Tennis Court(s)
Roof Type Shingle
Porch Patio, Rear Porch, Screened
Attached Garage true
Garage true
Private Pool No
Building
Lot Description Corner Lot, Level, Oversized Lot, Sidewalk, Paved
Story 1
Entry Level One
Foundation Slab
Lot Size Range 0 to less than 1/4
Builder Name Pringle
Sewer Public Sewer
Water Public
Architectural Style Contemporary
Structure Type Block,Stucco
New Construction false
Construction Status No Contingency
Others
Pets Allowed Breed Restrictions
HOA Fee Include Cable TV,Pool,Escrow Reserves Fund,Maintenance Grounds,Management,Recreational Facilities
Senior Community Yes
Ownership Fee Simple
Monthly Total Fees $225
Membership Fee Required Required
Special Listing Condition None
Read Less Info
Want to know what your home might be worth? Contact us for a FREE valuation!

Our team is ready to help you sell your home for the highest possible price ASAP

© 2024 My Florida Regional MLS DBA Stellar MLS. All Rights Reserved.
Bought with PREMIER SOTHEBYS INT'L REALTY
GET MORE INFORMATION

Jon Penny
Team Leader-Broker Associate | License ID: BK3055942
Team Leader-Broker Associate License ID: BK3055942



