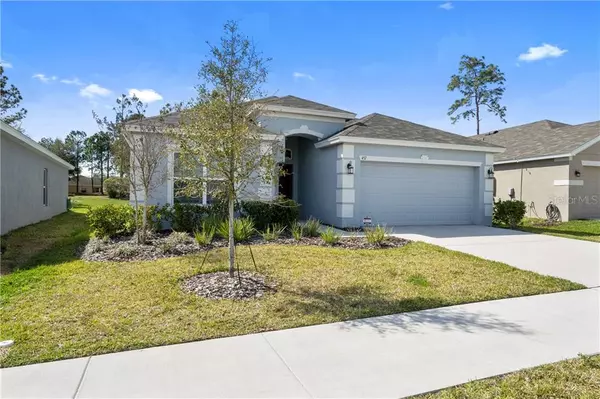For more information regarding the value of a property, please contact us for a free consultation.
Key Details
Sold Price $264,900
Property Type Single Family Home
Sub Type Single Family Residence
Listing Status Sold
Purchase Type For Sale
Square Footage 2,067 sqft
Price per Sqft $128
Subdivision Villages Of Avalon
MLS Listing ID W7824795
Sold Date 10/16/20
Bedrooms 4
Full Baths 2
Construction Status Financing,Inspections
HOA Fees $45/qua
HOA Y/N Yes
Year Built 2018
Annual Tax Amount $3,456
Lot Size 6,969 Sqft
Acres 0.16
Property Description
The Difference is in the Details! Numerous Upgrades throughout this Gorgeous 4-bed, 2-bath, 2-car garage, 2018-built home including granite counter tops, stylish 12X24 travertino brand tile flooring in staggered pattern, Stunning Decorator Light fixtures, high-end Ceiling Fans, Under-mount Sinks, Moen Faucet fixtures, raised vanities, comfort-height commodes, water softener and Sherwin-Williams Paint. As an added bonus, rear screened cage complete with outdoor curtains on 36X20 slab off the 12X8 lanai for your outdoor pleasure. This Fabulous Home also includes Smarthome Technology, Built-In Pest Defense System and a transferable 2-10 Home Warranty. Double Espresso 42' cabinets adorn the Gorgeous Kitchen complete with island, breakfast bar, breakfast nook, built-in desk, massive pantry closet and charming Breakfast Nook. Three-way split Bedroom plan around the open-concept living area with 10' modified vaulted ceiling, Dining area and dramatic entryway. Master Bedroom Suite showcases dual walk-in closets, dual sinks, over-sized walk-in shower. Convenient Interior Laundry. Situated in the wonderful community Villages of Avalon which features swimming pool complex and community center and also allows easy access to Anderson Snow Sports Complex, Suncoast Toll Way and all other amenities.
Location
State FL
County Hernando
Community Villages Of Avalon
Zoning PDP
Rooms
Other Rooms Breakfast Room Separate, Great Room, Inside Utility
Interior
Interior Features Ceiling Fans(s), High Ceilings, L Dining, Solid Wood Cabinets, Split Bedroom, Stone Counters, Vaulted Ceiling(s), Walk-In Closet(s)
Heating Central, Electric
Cooling Central Air
Flooring Carpet, Ceramic Tile, Other
Fireplace false
Appliance Dishwasher, Disposal, Electric Water Heater, Range, Refrigerator, Water Softener
Laundry Inside, Laundry Room
Exterior
Exterior Feature Lighting, Other, Rain Gutters, Sidewalk, Sliding Doors
Parking Features Driveway, Garage Door Opener
Garage Spaces 2.0
Community Features Deed Restrictions, Fitness Center, Sidewalks
Utilities Available BB/HS Internet Available, Cable Available, Electricity Available, Sewer Connected, Street Lights, Water Connected
Amenities Available Clubhouse, Other, Pool, Recreation Facilities
Roof Type Shingle
Porch Other, Rear Porch, Screened
Attached Garage true
Garage true
Private Pool No
Building
Entry Level One
Foundation Slab
Lot Size Range 0 to less than 1/4
Sewer Public Sewer
Water Public
Architectural Style Contemporary
Structure Type Block,Concrete
New Construction false
Construction Status Financing,Inspections
Others
Pets Allowed Yes
HOA Fee Include Recreational Facilities
Senior Community No
Ownership Fee Simple
Monthly Total Fees $45
Acceptable Financing Cash, Conventional, FHA, VA Loan
Membership Fee Required Required
Listing Terms Cash, Conventional, FHA, VA Loan
Special Listing Condition None
Read Less Info
Want to know what your home might be worth? Contact us for a FREE valuation!

Our team is ready to help you sell your home for the highest possible price ASAP

© 2024 My Florida Regional MLS DBA Stellar MLS. All Rights Reserved.
Bought with BILTMORE GROUP INC
GET MORE INFORMATION

Jon Penny
Team Leader-Broker Associate | License ID: BK3055942
Team Leader-Broker Associate License ID: BK3055942



