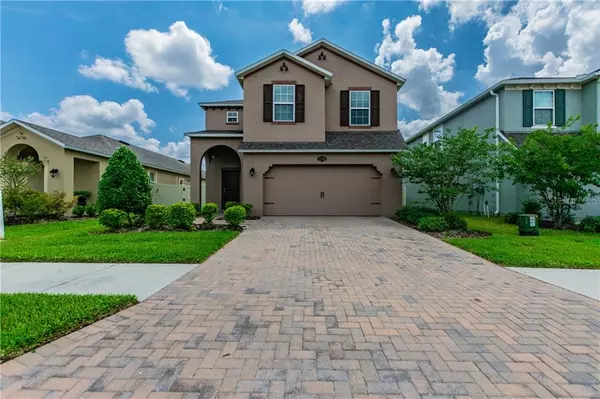For more information regarding the value of a property, please contact us for a free consultation.
Key Details
Sold Price $345,000
Property Type Single Family Home
Sub Type Single Family Residence
Listing Status Sold
Purchase Type For Sale
Square Footage 2,254 sqft
Price per Sqft $153
Subdivision Long Lake Ranch Village 2 Prcl A-1, A
MLS Listing ID T3255315
Sold Date 11/20/20
Bedrooms 4
Full Baths 2
Half Baths 1
HOA Fees $24/ann
HOA Y/N Yes
Year Built 2015
Annual Tax Amount $5,366
Lot Size 5,227 Sqft
Acres 0.12
Property Description
One or more photo(s) has been virtually staged. BACK ON THE MARKET! FINANCING FELL THROUGH! Come See This Beautiful 4 bedroom, 2.5 bath, 2 car garage Home in the Fabulous Community of Long Lake Ranch. This Somerset floor plan was built by Beazer in 2015 with 2,300 square feet of living space garage. You will love the your first glance of this home with it’s many features and upgrades to include the lovely paver driveway and high entry. Upon entering the home, you will love the large foyer perfect for a sitting area. The home has crown molding and 20 inch ceramic tile throughout the great room open to the chefs kitchen and dining room. The kitchen has granite counter tops, breakfast bar, 42" espresso wood cabinets, stone backsplash, kitchen island with eat-in area, large walk in pantry and premium stainless steel appliances. The dining area has sliding doors that open up to the large covered screened in lanai with pavers overlooking the large completely fenced in yard perfect for a pool to be built. Head upstairs to all of the of the spacious bedrooms and the laundry room. The large master bedroom has crown molding, a huge walk in closet and on-suite master bathroom with granite countertops, dual undermount sinks, wooden cabinets, master bath tub with a separate glass enclosed shower. The bedrooms are sized perfectly for a growing family that share the guest bathroom. The home also has Smart Home technology throughout, hurricane shutters, upgraded lighting and much more! The Community offers many amenities which include resort style pool and splash pad, dog park, tennis court, basketball court, 40 acre lake with walking trail, community lake dock, and playground along with Top rated schools nearby. It’s also convenient to Suncoast Parkway, Dale Mabry, I75, bike trails, shopping, dining and more. Come see this great home!
Location
State FL
County Pasco
Community Long Lake Ranch Village 2 Prcl A-1, A
Zoning MPUD
Rooms
Other Rooms Inside Utility
Interior
Interior Features Ceiling Fans(s), Crown Molding, Eat-in Kitchen, Kitchen/Family Room Combo, Solid Wood Cabinets, Stone Counters, Thermostat, Window Treatments
Heating Central, Radiant Ceiling
Cooling Central Air
Flooring Carpet, Ceramic Tile
Furnishings Unfurnished
Fireplace false
Appliance Cooktop, Dishwasher, Disposal, Electric Water Heater, Microwave, Refrigerator
Exterior
Exterior Feature Irrigation System, Lighting, Sliding Doors
Garage Spaces 2.0
Community Features Deed Restrictions, Fishing, Park, Playground, Pool, Sidewalks, Tennis Courts
Utilities Available Electricity Available, Fiber Optics, Fire Hydrant, Sewer Available, Sprinkler Meter, Street Lights, Underground Utilities, Water Available
Amenities Available Park, Playground, Pool, Tennis Court(s)
Roof Type Shingle
Attached Garage true
Garage true
Private Pool No
Building
Lot Description Cul-De-Sac
Story 2
Entry Level Two
Foundation Slab
Lot Size Range 0 to less than 1/4
Sewer Public Sewer
Water Public
Structure Type Block,Stucco
New Construction false
Schools
Elementary Schools Oakstead Elementary-Po
Middle Schools Charles S. Rushe Middle-Po
High Schools Sunlake High School-Po
Others
Pets Allowed Yes
HOA Fee Include Common Area Taxes,Pool,Pool
Senior Community No
Ownership Fee Simple
Monthly Total Fees $24
Acceptable Financing Cash, Conventional, FHA
Membership Fee Required Required
Listing Terms Cash, Conventional, FHA
Num of Pet 2
Special Listing Condition None
Read Less Info
Want to know what your home might be worth? Contact us for a FREE valuation!

Our team is ready to help you sell your home for the highest possible price ASAP

© 2024 My Florida Regional MLS DBA Stellar MLS. All Rights Reserved.
Bought with PRISTINE FLORIDA PROPERTIES LLC
GET MORE INFORMATION

Jon Penny
Team Leader-Broker Associate | License ID: BK3055942
Team Leader-Broker Associate License ID: BK3055942



