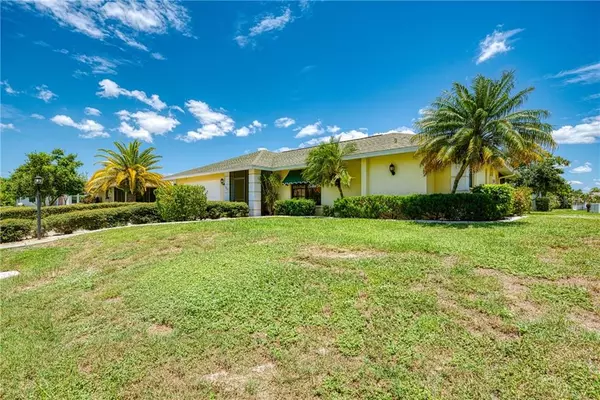For more information regarding the value of a property, please contact us for a free consultation.
Key Details
Sold Price $255,000
Property Type Single Family Home
Sub Type Single Family Residence
Listing Status Sold
Purchase Type For Sale
Square Footage 1,725 sqft
Price per Sqft $147
Subdivision Gulf View Estates
MLS Listing ID N6111213
Sold Date 10/09/20
Bedrooms 3
Full Baths 2
HOA Fees $17/ann
HOA Y/N Yes
Year Built 1986
Annual Tax Amount $2,364
Lot Size 7,840 Sqft
Acres 0.18
Lot Dimensions 80x100
Property Description
Lovely CUSTOM 3 Bedroom/2 Bath home in sought after GULF VIEW ESTATES, a "Hidden Gem" deed-restricted community with LOW HOA FEES ($215)/year. Designed for a relaxed Florida lifestyle with an OPEN flow and split floor-plan perfect for full time living or a "Snow Bird" Get Away! Spacious split plan with VAULTED LIVING AND DINING ROOMS. The Kitchen features STONE COUNTER-TOPS, newer appliances, a convenient pass-thru window to the Lanai, and a cozy breakfast bar adjacent to the VAULTED FAMILY ROOM. The Owners Suite has an UPDATED TUB/SHOWER, lots of closet space, and a slider to the extended Lanai. The other two bedrooms and bath are privately located on the opposite side of the home. The Centralized Kitchen and vaulted Family Room, with updated floor tile, provide the sought after open plan living space leading to the extensive Lanai. Kick back, relax and enjoy great FL weather from this extended Lanai. Fully equipped Laundry Room. Two car garage has an additional 2' in width to add storage space and a service door. Meticulously maintained and MOVE IN READY. Home is on SEPTIC for lower utility fees. Located 5 minutes from Manasota Beach and just around the corner from all of the great shopping, dining and entertainment offered in the Venice Area. Venice was recently named the #10 Beach Town in the USA!
Location
State FL
County Sarasota
Community Gulf View Estates
Zoning RE1
Rooms
Other Rooms Family Room, Formal Dining Room Separate, Formal Living Room Separate, Inside Utility
Interior
Interior Features Ceiling Fans(s), Stone Counters, Thermostat
Heating Central, Electric
Cooling Central Air
Flooring Carpet, Ceramic Tile
Furnishings Unfurnished
Fireplace false
Appliance Dishwasher, Disposal, Dryer, Electric Water Heater, Microwave, Range, Refrigerator, Washer
Laundry Inside, Laundry Room
Exterior
Exterior Feature Irrigation System
Garage Driveway, Garage Door Opener, Ground Level
Garage Spaces 2.0
Community Features Deed Restrictions
Utilities Available Cable Connected, Electricity Connected, Underground Utilities, Water Connected
Amenities Available Fence Restrictions, Vehicle Restrictions
Roof Type Shingle
Porch Covered, Front Porch, Screened
Attached Garage true
Garage true
Private Pool No
Building
Lot Description In County, Level, Paved
Story 1
Entry Level One
Foundation Slab
Lot Size Range 0 to less than 1/4
Sewer Septic Tank
Water Public
Architectural Style Custom
Structure Type Block,Stucco
New Construction false
Schools
Elementary Schools Taylor Ranch Elementary
Middle Schools Venice Area Middle
High Schools Venice Senior High
Others
Pets Allowed Yes
Senior Community No
Pet Size Extra Large (101+ Lbs.)
Ownership Fee Simple
Monthly Total Fees $17
Acceptable Financing Cash, Conventional, VA Loan
Membership Fee Required Required
Listing Terms Cash, Conventional, VA Loan
Num of Pet 3
Special Listing Condition None
Read Less Info
Want to know what your home might be worth? Contact us for a FREE valuation!

Our team is ready to help you sell your home for the highest possible price ASAP

© 2024 My Florida Regional MLS DBA Stellar MLS. All Rights Reserved.
Bought with HOME TOWN REALTY, INC.
GET MORE INFORMATION

Jon Penny
Team Leader-Broker Associate | License ID: BK3055942
Team Leader-Broker Associate License ID: BK3055942



