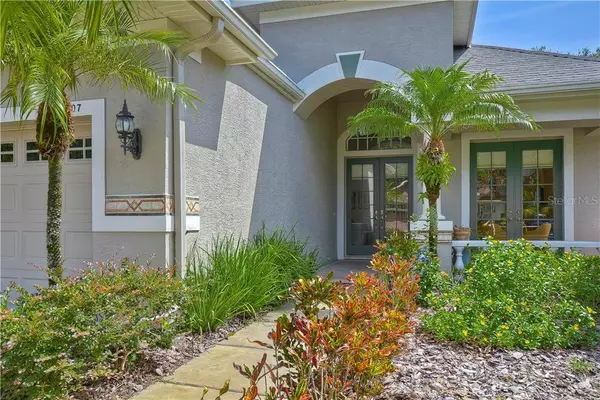For more information regarding the value of a property, please contact us for a free consultation.
Key Details
Sold Price $465,000
Property Type Single Family Home
Sub Type Single Family Residence
Listing Status Sold
Purchase Type For Sale
Square Footage 2,047 sqft
Price per Sqft $227
Subdivision Westchase Sec 307
MLS Listing ID T3263593
Sold Date 10/12/20
Bedrooms 3
Full Baths 2
Construction Status Financing,Inspections,No Contingency
HOA Fees $31/ann
HOA Y/N Yes
Year Built 2000
Annual Tax Amount $6,468
Lot Size 9,147 Sqft
Acres 0.21
Lot Dimensions 49.59x188
Property Description
You’ll love this finely appointed three bedroom gem nestled in The Greens, an upscale gated section of Westchase. This model perfect Arthur Rutenburg home boasts the finest amenities including brazilian cherry hardwood floors, recessed lighting and high end ceiling fans and light fixtures. The spacious family room boasts a gorgeous built-in entertainment center and pocket sliders that open out onto the lanai. What an amazing view- lovely kidney shaped pool, spillover spa, fountains, and conservatiton. The exterior living space is Florida living at its best! There is an abundance of space to entertain and the lanai features beautiful brick pavers and plenty of privacy. The kitchen is absolutely fantastic with maple cabinetry, granite countertops, stainless steel appliances a spacious breakfast nook, and a custom wine fridge! The master suite is a relaxing retreat featuring a master bathroom complete with his and her vanities and a Jacuzzi Tub.. Close to Baybridge Community Park and Playground, you'll also enjoy many other amenities in the neighborhood. There are two amazing Community Pools, a soccer field, tennis courts, basketball courts, pickle ball courts, biking and hiking trails, an 18 hole championship golf course and top-rated schools. West Park Village Town Center has boutiques, family-friendly dining and seasonal concerts
Location
State FL
County Hillsborough
Community Westchase Sec 307
Zoning PD
Interior
Interior Features Ceiling Fans(s), Eat-in Kitchen, Solid Surface Counters, Solid Wood Cabinets, Split Bedroom, Walk-In Closet(s)
Heating Central, Electric
Cooling Central Air
Flooring Carpet, Ceramic Tile, Wood
Fireplace false
Appliance Dishwasher, Disposal, Dryer, Range, Refrigerator, Washer, Wine Refrigerator
Exterior
Exterior Feature Irrigation System
Garage Spaces 2.0
Pool Gunite, Heated, In Ground
Community Features Deed Restrictions, Gated, Park, Playground, Pool, Sidewalks, Tennis Courts
Utilities Available Cable Available, Sewer Connected, Street Lights, Water Connected
View Trees/Woods
Roof Type Shingle
Attached Garage true
Garage true
Private Pool Yes
Building
Lot Description Cul-De-Sac, Sidewalk
Story 1
Entry Level One
Foundation Slab
Lot Size Range 0 to less than 1/4
Sewer Public Sewer
Water Public
Structure Type Block,Stucco
New Construction false
Construction Status Financing,Inspections,No Contingency
Schools
Elementary Schools Westchase-Hb
Middle Schools Davidsen-Hb
High Schools Alonso-Hb
Others
Pets Allowed Yes
HOA Fee Include Maintenance Grounds,Pool,Private Road,Recreational Facilities
Senior Community No
Ownership Fee Simple
Monthly Total Fees $31
Acceptable Financing Cash, Conventional, VA Loan
Membership Fee Required Required
Listing Terms Cash, Conventional, VA Loan
Num of Pet 4
Special Listing Condition None
Read Less Info
Want to know what your home might be worth? Contact us for a FREE valuation!

Our team is ready to help you sell your home for the highest possible price ASAP

© 2024 My Florida Regional MLS DBA Stellar MLS. All Rights Reserved.
Bought with MIHARA & ASSOCIATES INC.
GET MORE INFORMATION

Jon Penny
Team Leader-Broker Associate | License ID: BK3055942
Team Leader-Broker Associate License ID: BK3055942



