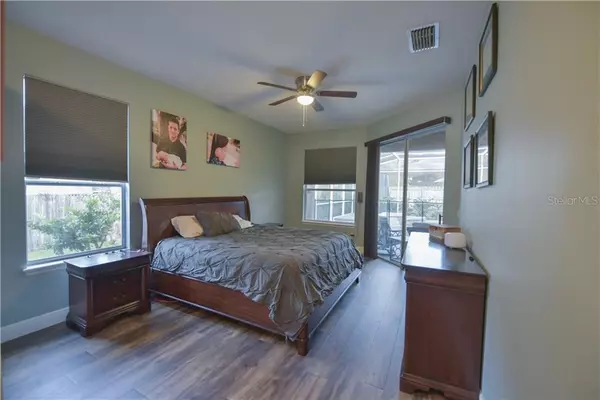For more information regarding the value of a property, please contact us for a free consultation.
Key Details
Sold Price $433,000
Property Type Single Family Home
Sub Type Single Family Residence
Listing Status Sold
Purchase Type For Sale
Square Footage 2,218 sqft
Price per Sqft $195
Subdivision Meadowcrest
MLS Listing ID O5905942
Sold Date 12/30/20
Bedrooms 4
Full Baths 3
Construction Status Appraisal,Financing,Inspections
HOA Fees $23/qua
HOA Y/N Yes
Year Built 1994
Annual Tax Amount $3,341
Lot Size 0.260 Acres
Acres 0.26
Property Description
Beautiful 4-bedroom, 3-bath home with POOL nestled away in the quiet, boutique-style community of The Meadows. ROOF was replaced in 2012; the whole-house was RE-PLUMBED in 2018, and the A/C and all ducts are less than a year old. Enjoy breathtaking walks around LAKE CHARM, short strolls to Sweetwater Park and top A-rated schools. The moment you walk in this home you will fall in love with the 3-way split floor plan where the dining room boasts plantation shutters and new LAMINATE FLOORING. In the kitchen you will find a brand NEW microwave! The kitchen has a large center island and breakfast bar that overlooks the large family room big enough for all your entertaining needs. The master bedroom features sliding glass doors open to the lanai, DOUBLE vanities, 2 walk-in closets, garden tub and separate shower. Down one hallway are two bedrooms and shared bathroom. The fourth bedroom has an ensuite bath, with large linen closet and a walk-in shower. Other updates to the home include a new septic tank and drain field, fresh interior paint, new carpet in guest bedrooms, new pool pump as well as a new solar heating system for the pool. Great for traveling with easy access to 417, close proximity to Oviedo on the Park, Seminole County trails, New Oviedo hospital, UCF, Siemens, Lockheed Martin and zoned for highly sought after Seminole County schools!
Location
State FL
County Seminole
Community Meadowcrest
Zoning R-1A
Interior
Interior Features Ceiling Fans(s), Eat-in Kitchen, Kitchen/Family Room Combo, Living Room/Dining Room Combo, Open Floorplan, Split Bedroom
Heating Central
Cooling Central Air
Flooring Ceramic Tile, Laminate
Fireplaces Type Family Room, Wood Burning
Fireplace true
Appliance Dishwasher, Microwave, Range, Refrigerator
Laundry Inside
Exterior
Exterior Feature Fence, Irrigation System, Sidewalk
Garage Spaces 3.0
Fence Wood
Pool Child Safety Fence, In Ground, Salt Water
Utilities Available Cable Connected, Electricity Connected, Street Lights, Water Connected
View Trees/Woods
Roof Type Shingle
Porch Covered, Front Porch, Screened
Attached Garage true
Garage true
Private Pool Yes
Building
Story 1
Entry Level One
Foundation Slab
Lot Size Range 1/4 to less than 1/2
Sewer Septic Tank
Water None
Architectural Style Florida
Structure Type Stucco
New Construction false
Construction Status Appraisal,Financing,Inspections
Schools
Elementary Schools Lawton Elementary
Middle Schools Jackson Heights Middle
High Schools Oviedo High
Others
Pets Allowed Yes
Senior Community No
Ownership Fee Simple
Monthly Total Fees $23
Acceptable Financing Cash, Conventional, FHA, VA Loan
Membership Fee Required Required
Listing Terms Cash, Conventional, FHA, VA Loan
Special Listing Condition None
Read Less Info
Want to know what your home might be worth? Contact us for a FREE valuation!

Our team is ready to help you sell your home for the highest possible price ASAP

© 2024 My Florida Regional MLS DBA Stellar MLS. All Rights Reserved.
Bought with BHHS FLORIDA REALTY
GET MORE INFORMATION

Jon Penny
Team Leader-Broker Associate | License ID: BK3055942
Team Leader-Broker Associate License ID: BK3055942



