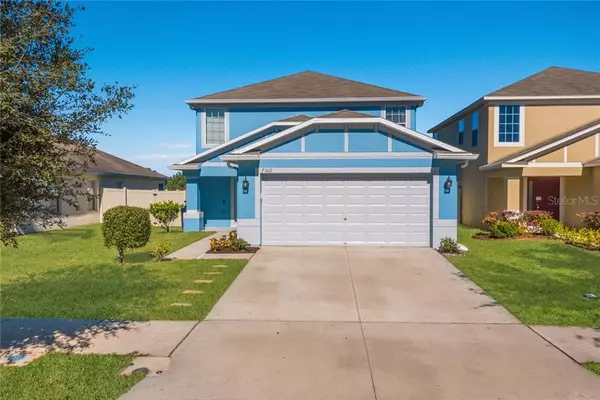For more information regarding the value of a property, please contact us for a free consultation.
Key Details
Sold Price $240,000
Property Type Single Family Home
Sub Type Single Family Residence
Listing Status Sold
Purchase Type For Sale
Square Footage 1,808 sqft
Price per Sqft $132
Subdivision Cypress Creek Ph 3
MLS Listing ID A4484331
Sold Date 01/19/21
Bedrooms 3
Full Baths 2
Half Baths 1
Construction Status Appraisal,Financing,Inspections
HOA Fees $52/qua
HOA Y/N Yes
Year Built 2010
Annual Tax Amount $3,720
Lot Size 4,791 Sqft
Acres 0.11
Lot Dimensions 35x133
Property Description
Great opportunity for a bright and beautiful move-in ready home in the Cypress Creek community in Ruskin! This three bedroom, two and a half bath offers over 1,800 square feet of comfort and entertaining options. Downstairs offers an open floor plan with lovely wood-look flooring in the oversized main living room and common areas. The airy kitchen overlooks the living space, making it a perfect place for gatherings. Enjoy the beauty of the granite countertops with a bar that offers seating for casual eating and drinks, as well as stainless steel appliances and plenty of space to move around and work. Out back is designed for you to enjoy the serenity as you sit back and relax on the covered patio, or you can get some sun on the paver brick lanai overlooking the fenced in backyard. You will never have to worry about backing into another neighbors yard: behind this property is land that will never be built on. Travel upstairs to find the three bedrooms with two full baths and the laundry room. The master suite offers a walk-in closet, while the bathroom boasts a double vanity, a walk-in shower, and a tub to soak and relax. You will want to take advantage of all the amenities Cypress Creek offers, such as basketball, fitness stations, dog park, playground, resort style pool, clubhouse, and more! Come see this excellent opportunity before it is gone!
Location
State FL
County Hillsborough
Community Cypress Creek Ph 3
Zoning PD
Interior
Interior Features Ceiling Fans(s), Thermostat, Walk-In Closet(s)
Heating Central
Cooling Central Air
Flooring Carpet, Ceramic Tile, Laminate
Fireplace false
Appliance Dishwasher, Disposal, Electric Water Heater, Microwave, Range, Refrigerator
Exterior
Exterior Feature Fence, Lighting, Sliding Doors
Garage Spaces 2.0
Community Features Deed Restrictions, Fitness Center, Playground, Pool
Utilities Available BB/HS Internet Available, Cable Connected, Electricity Connected, Public, Sewer Connected, Water Connected
Amenities Available Basketball Court, Clubhouse, Fitness Center, Park, Playground, Pool
Roof Type Shingle
Attached Garage true
Garage true
Private Pool No
Building
Story 2
Entry Level Two
Foundation Slab
Lot Size Range 0 to less than 1/4
Sewer Public Sewer
Water None
Structure Type Block
New Construction false
Construction Status Appraisal,Financing,Inspections
Others
Pets Allowed Yes
HOA Fee Include Pool
Senior Community No
Ownership Fee Simple
Monthly Total Fees $52
Acceptable Financing Cash, Conventional, FHA, VA Loan
Membership Fee Required Required
Listing Terms Cash, Conventional, FHA, VA Loan
Special Listing Condition None
Read Less Info
Want to know what your home might be worth? Contact us for a FREE valuation!

Our team is ready to help you sell your home for the highest possible price ASAP

© 2024 My Florida Regional MLS DBA Stellar MLS. All Rights Reserved.
Bought with PINEYWOODS REALTY LLC
GET MORE INFORMATION

Jon Penny
Team Leader-Broker Associate | License ID: BK3055942
Team Leader-Broker Associate License ID: BK3055942



