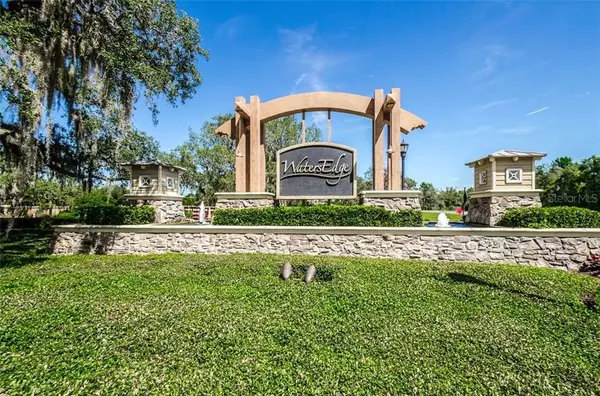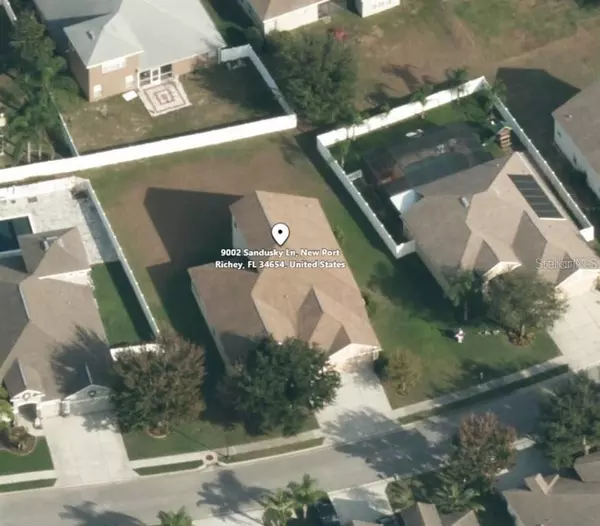For more information regarding the value of a property, please contact us for a free consultation.
Key Details
Sold Price $309,309
Property Type Single Family Home
Sub Type Single Family Residence
Listing Status Sold
Purchase Type For Sale
Square Footage 2,504 sqft
Price per Sqft $123
Subdivision Waters Edge 02
MLS Listing ID T3278301
Sold Date 03/02/21
Bedrooms 4
Full Baths 3
HOA Fees $151/qua
HOA Y/N Yes
Year Built 2006
Annual Tax Amount $5,293
Lot Size 0.280 Acres
Acres 0.28
Property Description
Gorgeous executive home over 2500 SqFt 4Bd 3Ba in Waters Edge w/ 3 car garage rm. With 4 bedrooms, three full bathrooms and a 3 car garage plus upstairs media/bonus you will have room to roam. This home features a formal living & dining room which are spacious. The casual dining area is next to the kitchen which is open to the family room. The kitchen has 42” wood cabinets, Corian counters w/ ceramic back splash and is ready for the chef's in the family. The family room is large and has sliding doors to the screened porch which is a great place to relax. The master bedroom has two walk in closets and the master bathroom is a delight with double vanity with two sinks, garden tub and separate glass enclosed shower. There are another two bedrooms and two bathrooms downstairs servicing everybody's needs. Upstairs there is a large bedroom/bonus room that has a very large storage area…you have to agree that this is a great deal all around. This gated community offers a state of the art 9000 Sq Ft club house with fitness room, community pool, volleyball court, boat ramp, fishing pier, theater/media room & tot lot. Flood Zone ‘X’ [non flood]. . EXTRA LARGE LOT-OVER 1/4 ACRE ***SELLER WILL CONVEY $7,777 CASH ALLOWANCE AT CLOSING FOR FLOORING/UPGRADE ALLOWANCE--BUYER WALKS WITH $$ AFTER CLOSING****
Location
State FL
County Pasco
Community Waters Edge 02
Zoning MPUD
Rooms
Other Rooms Bonus Room, Formal Dining Room Separate, Formal Living Room Separate
Interior
Interior Features Ceiling Fans(s), Eat-in Kitchen, Kitchen/Family Room Combo, Open Floorplan, Thermostat, Walk-In Closet(s), Window Treatments
Heating Central, Electric, Heat Pump
Cooling Central Air
Flooring Carpet, Ceramic Tile, Vinyl
Fireplace false
Appliance Cooktop, Dishwasher, Disposal, Electric Water Heater, Exhaust Fan, Microwave, Range, Refrigerator
Laundry Inside
Exterior
Exterior Feature Fence, Irrigation System
Garage Spaces 3.0
Fence Vinyl
Community Features Deed Restrictions, Fishing, Fitness Center, Gated, Irrigation-Reclaimed Water, Playground, Pool, Sidewalks
Utilities Available Cable Available, Cable Connected, Electricity Connected, Sewer Connected, Sprinkler Recycled
Amenities Available Basketball Court, Clubhouse, Dock, Fitness Center, Gated, Playground, Pool, Security
Roof Type Shingle
Porch Deck, Enclosed, Screened
Attached Garage true
Garage true
Private Pool No
Building
Lot Description Sidewalk, Paved
Story 2
Entry Level Two
Foundation Slab
Lot Size Range 1/4 to less than 1/2
Sewer Public Sewer
Water Public
Structure Type Block,Stucco
New Construction false
Schools
Elementary Schools Cypress Elementary-Po
Middle Schools River Ridge Middle-Po
High Schools River Ridge High-Po
Others
Pets Allowed Yes
HOA Fee Include Cable TV,Pool,Internet
Senior Community No
Ownership Fee Simple
Monthly Total Fees $151
Acceptable Financing Cash, Conventional, FHA, Lease Option, Lease Purchase, VA Loan
Membership Fee Required Required
Listing Terms Cash, Conventional, FHA, Lease Option, Lease Purchase, VA Loan
Special Listing Condition None
Read Less Info
Want to know what your home might be worth? Contact us for a FREE valuation!

Our team is ready to help you sell your home for the highest possible price ASAP

© 2024 My Florida Regional MLS DBA Stellar MLS. All Rights Reserved.
Bought with ROBERT SLACK LLC
GET MORE INFORMATION

Jon Penny
Team Leader-Broker Associate | License ID: BK3055942
Team Leader-Broker Associate License ID: BK3055942



