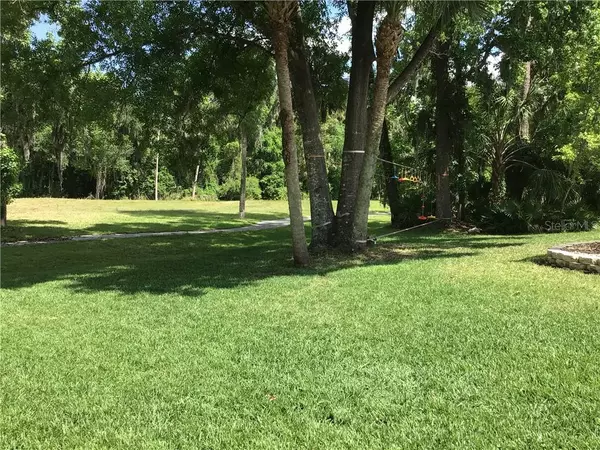For more information regarding the value of a property, please contact us for a free consultation.
Key Details
Sold Price $580,000
Property Type Single Family Home
Sub Type Single Family Residence
Listing Status Sold
Purchase Type For Sale
Square Footage 3,606 sqft
Price per Sqft $160
Subdivision Sabal Point Sabal Ridge At
MLS Listing ID O5935601
Sold Date 05/17/21
Bedrooms 5
Full Baths 3
Half Baths 1
Construction Status Appraisal
HOA Fees $50/qua
HOA Y/N Yes
Year Built 1984
Annual Tax Amount $4,959
Lot Size 0.400 Acres
Acres 0.4
Property Description
Updated 3,600 sqft, 5 bedroom, 3.5 bath pool home on quiet street in Sabal Point. Home boasts many upgrades including whole home water softener, 2 newer AC units, new water heater, resurfaced and retiled pool with gorgeous travertine deck, new replacement windows on the main level, upgraded Hardee board siding, custom plantation shutters, new carpet … the list goes on. All bathrooms either upgraded or updated.
Great curb appeal. Drive up the circular driveway which provides for extra parking or park in your 2 car garage which also has floored attic space for extra storage. The storage space in this house is incredible! Hallway from garage leads to separate bedroom with large closet and en-suite bathroom perfect for teen, young adult or even an in-law. Beautifully remodeled kitchen with upgraded granite and cabinetry and ample pantry space. Laundry area with additional cabinetry and built-in desk and pool bath off of the kitchen. Large travertine outside living area with modular outdoor kitchen set-up overlooking open greenspace. Large living area also with french doors leading to the pool. Left wing of the house has 3 updated large bedrooms with new carpet, fresh paint and a re-modeled bathroom.
By now you have fallen in love with this house, but the best is yet to come. Walk up the stairs to the gigantic owner’s retreat. 1,000 sqft of peace and tranquility for yourself with huge walk in closet, custom plantation shutters, sitting area, fireplace, and bay window perfect for writers desk. Large updated bathroom with dual sinks and separate shower and soaking tub area.
Sabal Point is an established community that has 2 playgrounds, a baseball diamond and a basketball area. Close to shopping, restaurants and easy commute everywhere!
Location
State FL
County Seminole
Community Sabal Point Sabal Ridge At
Zoning PUD
Rooms
Other Rooms Attic, Family Room, Formal Dining Room Separate, Formal Living Room Separate, Interior In-Law Suite
Interior
Interior Features Ceiling Fans(s), Crown Molding, Eat-in Kitchen, Living Room/Dining Room Combo, Skylight(s), Solid Surface Counters, Solid Wood Cabinets, Split Bedroom, Thermostat, Walk-In Closet(s), Window Treatments
Heating Central, Heat Pump, Zoned
Cooling Central Air, Zoned
Flooring Carpet, Ceramic Tile, Tile, Wood
Fireplaces Type Family Room, Master Bedroom, Wood Burning
Fireplace true
Appliance Built-In Oven, Dishwasher, Disposal, Electric Water Heater, Kitchen Reverse Osmosis System, Microwave, Range, Range Hood, Refrigerator, Water Filtration System, Water Softener
Laundry Inside, Laundry Room
Exterior
Exterior Feature French Doors, Irrigation System, Outdoor Grill, Outdoor Kitchen, Rain Barrel/Cistern(s), Rain Gutters, Sidewalk
Parking Features Circular Driveway, Garage Door Opener
Garage Spaces 2.0
Pool Gunite, In Ground, Salt Water, Screen Enclosure
Community Features Deed Restrictions, Playground
Utilities Available BB/HS Internet Available, Cable Connected, Electricity Connected, Phone Available, Public, Sewer Connected, Sprinkler Meter, Street Lights, Underground Utilities, Water Connected
Amenities Available Basketball Court, Park, Playground
Roof Type Shingle
Porch Patio, Rear Porch, Screened
Attached Garage true
Garage true
Private Pool Yes
Building
Entry Level Two
Foundation Slab
Lot Size Range 1/4 to less than 1/2
Sewer Public Sewer
Water Public
Structure Type Brick,Cement Siding,Wood Frame
New Construction false
Construction Status Appraisal
Schools
Elementary Schools Sabal Point Elementary
Middle Schools Rock Lake Middle
High Schools Lyman High
Others
Pets Allowed Breed Restrictions
Senior Community No
Ownership Fee Simple
Monthly Total Fees $50
Acceptable Financing Cash, Conventional, FHA
Membership Fee Required Required
Listing Terms Cash, Conventional, FHA
Special Listing Condition None
Read Less Info
Want to know what your home might be worth? Contact us for a FREE valuation!

Our team is ready to help you sell your home for the highest possible price ASAP

© 2024 My Florida Regional MLS DBA Stellar MLS. All Rights Reserved.
Bought with LUXE REAL ESTATE CO
GET MORE INFORMATION

Jon Penny
Team Leader-Broker Associate | License ID: BK3055942
Team Leader-Broker Associate License ID: BK3055942



