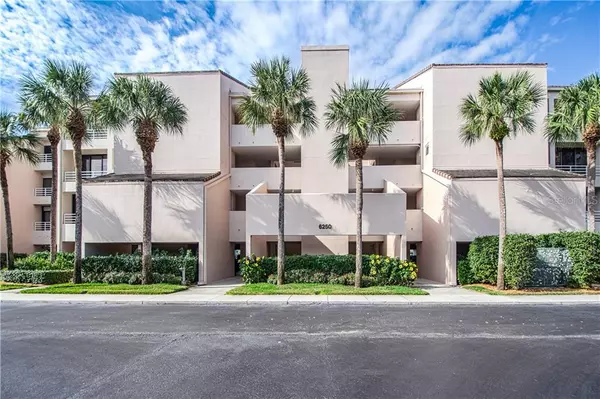For more information regarding the value of a property, please contact us for a free consultation.
Key Details
Sold Price $625,000
Property Type Condo
Sub Type Condominium
Listing Status Sold
Purchase Type For Sale
Square Footage 1,980 sqft
Price per Sqft $315
Subdivision Kipps Colony At Pasadena Yacht/Cntry Club
MLS Listing ID U8113256
Sold Date 06/01/21
Bedrooms 2
Full Baths 2
Condo Fees $742
Construction Status No Contingency
HOA Fees $84/ann
HOA Y/N Yes
Year Built 1990
Annual Tax Amount $5,024
Property Description
Beautiful waterfront 2 bedroom / 2 bath open floor plan condominium located in the highly desirable community of Pasadena Yacht and Country Club. One of a kind, recently updated unit with water views from most areas in the unit. The kitchen has been opened up and remodeled with stainless steel appliances and granite counter tops. The master bedroom and bathroom have been updated in the past two years. The master bathroom now has a large walk-in shower and new counter-tops and a coastal feel his and her vanities. The open great room has a custom made bar, great for entertaining guests as they watch beautiful sunsets, dolphins, and tarpons rolling in the wide canal. Watch all the boating activity coming and going from PYCC on your extra long lanai that extends from the great room to the master bedroom. Your guests will enjoy the on-suite with sliding doors that gives a lot of natural lighting from the atrium. All this plus only few minutes walk to Pasadena Yacht and Country Club. Amenities at the club include golfing, swimming, marina ( boat slips for rent and for sale), pickleball and 3 options for dining from very casual dining poolside to fine dining in the club house. At this time there is a wait list to join the club but if you buy this unit you will be allowed to join immediately ( must join within 30 days of purchase of the property).
Location
State FL
County Pinellas
Community Kipps Colony At Pasadena Yacht/Cntry Club
Direction S
Interior
Interior Features Ceiling Fans(s), Dry Bar, Eat-in Kitchen, Living Room/Dining Room Combo, Open Floorplan, Solid Surface Counters, Window Treatments
Heating Central, Electric
Cooling Central Air
Flooring Ceramic Tile, Tile, Wood
Furnishings Negotiable
Fireplace false
Appliance Cooktop, Dishwasher, Disposal, Dryer, Electric Water Heater, Exhaust Fan, Microwave, Range, Refrigerator, Washer, Wine Refrigerator
Laundry Inside, Laundry Closet
Exterior
Exterior Feature Balcony, Sliding Doors, Storage
Garage Assigned
Community Features Buyer Approval Required, Deed Restrictions, Gated, Golf Carts OK, Golf, No Truck/RV/Motorcycle Parking, Waterfront
Utilities Available Cable Connected, Electricity Connected, Sewer Connected, Street Lights, Underground Utilities, Water Connected
View Water
Roof Type Membrane,Shingle
Garage false
Private Pool No
Building
Lot Description Cul-De-Sac, Flood Insurance Required, FloodZone
Story 1
Entry Level One
Foundation Slab
Lot Size Range Non-Applicable
Sewer Public Sewer
Water Public
Architectural Style Other
Structure Type Block
New Construction false
Construction Status No Contingency
Schools
Elementary Schools Bear Creek Elementary-Pn
Middle Schools Tyrone Middle-Pn
High Schools Boca Ciega High-Pn
Others
Pets Allowed Breed Restrictions
HOA Fee Include 24-Hour Guard,Cable TV,Escrow Reserves Fund,Security,Sewer,Trash,Water
Senior Community No
Pet Size Medium (36-60 Lbs.)
Ownership Condominium
Monthly Total Fees $826
Acceptable Financing Cash, Conventional, FHA
Membership Fee Required Required
Listing Terms Cash, Conventional, FHA
Num of Pet 2
Special Listing Condition None
Read Less Info
Want to know what your home might be worth? Contact us for a FREE valuation!

Our team is ready to help you sell your home for the highest possible price ASAP

© 2024 My Florida Regional MLS DBA Stellar MLS. All Rights Reserved.
Bought with CHARLES RUTENBERG REALTY INC
GET MORE INFORMATION

Jon Penny
Team Leader-Broker Associate | License ID: BK3055942
Team Leader-Broker Associate License ID: BK3055942



