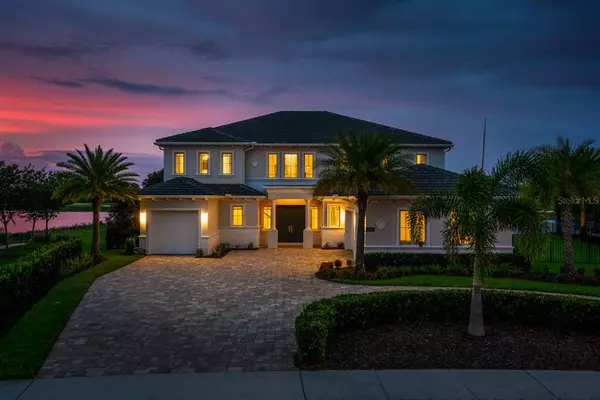For more information regarding the value of a property, please contact us for a free consultation.
Key Details
Sold Price $1,750,000
Property Type Single Family Home
Sub Type Single Family Residence
Listing Status Sold
Purchase Type For Sale
Square Footage 4,696 sqft
Price per Sqft $372
Subdivision Lakeshore Preserve Ph 2
MLS Listing ID O5951513
Sold Date 08/06/21
Bedrooms 5
Full Baths 4
Half Baths 2
Construction Status Financing,Inspections
HOA Fees $345/qua
HOA Y/N Yes
Year Built 2018
Annual Tax Amount $15,736
Lot Size 0.880 Acres
Acres 0.88
Property Description
Absolutely stunning Smart House, this 5 bedroom, 4 and 2 half bath home has automation system control cable lights, music electronics and more. Much thought and detail was put into the Chef's kitchen with Jenn Air stainless steel appliances, back splash, custom cabinets, granite countertops, oversized island and more. Crown molding and granite countertops throughout the house and lavish contemporary lighting in each room. This home has all of the bells and whistles that any buyer will appreciate. Seller's paid more to obtain the best possible view of the water and golf course, tons of natural light and the Disney fireworks in the evening to entertain you and your guests. When you preview the home, you will be impressed- you must see it to fully appreciate all it has to offer! Dark elegant drapes for blackout effect and added privacy, both the balcony and lanai have remote operated roll-up architectural power screens. The details don't stop inside the home- the garage is under both air and heat, which adds more square feet to the home. Samsung QLED televisions will remain throughout the home. Dolby Atmos surround sound theater 120" 4k 3-D projector. The lot is the only one in the neighborhood that is 20' back from the street and almost a full acre of fencing to protect both your privacy and pets. Just minutes to town, shopping and parks, and a highly sought after school district, this home has more value than we can name. Easy to show, schedule today!
Location
State FL
County Orange
Community Lakeshore Preserve Ph 2
Zoning P-D
Interior
Interior Features Built-in Features, Ceiling Fans(s), Coffered Ceiling(s), Crown Molding, Dry Bar, Eat-in Kitchen, High Ceilings, In Wall Pest System, Living Room/Dining Room Combo, Master Bedroom Main Floor, Open Floorplan, Pest Guard System, Stone Counters, Thermostat, Tray Ceiling(s), Walk-In Closet(s), Window Treatments
Heating Central, Heat Pump, Natural Gas, Zoned
Cooling Central Air
Flooring Tile
Furnishings Unfurnished
Fireplace false
Appliance Built-In Oven, Convection Oven, Dishwasher, Disposal, Dryer, Exhaust Fan, Gas Water Heater, Ice Maker, Kitchen Reverse Osmosis System, Range, Range Hood, Refrigerator, Tankless Water Heater, Washer, Water Filtration System, Water Purifier, Water Softener, Wine Refrigerator
Laundry Laundry Room
Exterior
Exterior Feature Balcony, French Doors, Irrigation System, Rain Gutters, Sidewalk, Sliding Doors, Sprinkler Metered
Garage Spaces 4.0
Community Features Fitness Center, Pool
Utilities Available Cable Connected, Electricity Connected, Fiber Optics, Fire Hydrant, Natural Gas Connected, Sewer Connected, Sprinkler Meter, Sprinkler Recycled, Street Lights, Underground Utilities, Water Available, Water Connected
View Y/N 1
View Golf Course, Water
Roof Type Tile
Attached Garage true
Garage true
Private Pool No
Building
Entry Level Two
Foundation Slab
Lot Size Range 1/2 to less than 1
Sewer Public Sewer
Water Public
Structure Type Block,Stucco
New Construction false
Construction Status Financing,Inspections
Schools
Elementary Schools Water Spring Elementary
Middle Schools Bridgewater Middle
High Schools Windermere High School
Others
Pets Allowed Yes
Senior Community No
Ownership Fee Simple
Monthly Total Fees $345
Membership Fee Required Required
Special Listing Condition None
Read Less Info
Want to know what your home might be worth? Contact us for a FREE valuation!

Our team is ready to help you sell your home for the highest possible price ASAP

© 2024 My Florida Regional MLS DBA Stellar MLS. All Rights Reserved.
Bought with WRA REAL ESTATE SOLUTIONS LLC
GET MORE INFORMATION

Jon Penny
Team Leader-Broker Associate | License ID: BK3055942
Team Leader-Broker Associate License ID: BK3055942



