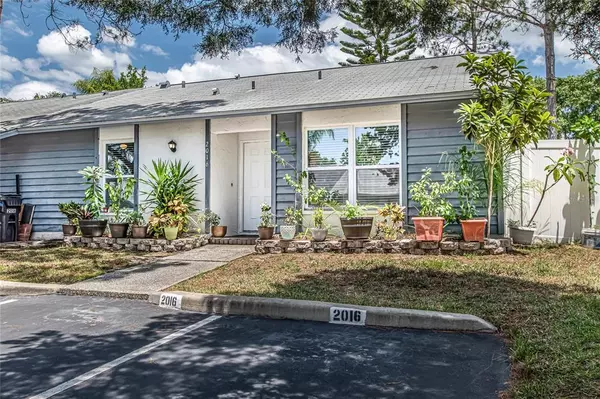For more information regarding the value of a property, please contact us for a free consultation.
Key Details
Sold Price $252,000
Property Type Single Family Home
Sub Type Villa
Listing Status Sold
Purchase Type For Sale
Square Footage 1,296 sqft
Price per Sqft $194
Subdivision Sheffield Village At Bayside Meadows
MLS Listing ID T3307841
Sold Date 06/28/21
Bedrooms 2
Full Baths 2
Construction Status No Contingency
HOA Fees $100/mo
HOA Y/N Yes
Year Built 1986
Annual Tax Amount $1,205
Lot Size 4,356 Sqft
Acres 0.1
Property Description
PRIME LOCATION! Beautiful 2 bedroom, 2 bathroom home is an END UNIT nestled on a DEAD -END STREET, and it is also in Oldsmar's HIGHLY-DESIRABLE community of Sheffield Village. Situated in a QUIET community, this MOVE-IN READY home features 1,296 SqFt. A bright & OPEN floor plan welcomes you with a HUGE living and dining room combo boasting soaring VAULTED CEILINGS, GLEAMING wood-like tile flooring within the living areas, and SLIDING GLASS DOORS that lead to the backyard. Warm & welcoming, this well appointed home features plenty of UPGRADES. The Chef's style kitchen has black granite counters, dark MAPLE cabinetry, a STAINLESS STEEL refrigerator, glass cook top, black oven, microwave, and dishwasher, and it also has room for a small breakfast table, all of which overlook the family room. The SPACIOUS master bedroom boasts an EN SUITE bathroom with DUAL VANITIES, and are separated by a pocket door. One of them is situated with a toilet, as well as the shower, while the other vanity is nestled with a WALK-IN CLOSET, and a linen closet. The additional bedroom boasts ample space, and can easily be used as a guest room, office, or craft room! The hall bathroom offers tile flooring, GRANITE counter, wood vanity, and a shower and tub combo. In the hallway, you will come upon a laundry closet where the WASHER AND DRYER ARE STAYING WITH THE HOME! The FULLY-FENCED backyard features vinyl fencing throughout, a covered and uncovered patio area, as well as a WONDERFUL grassy area that is PERFECT for pets! Additional bonuses include: NEW windows, NEW paint, a NEWER A/C (2014), NEWER roof (2014), NEWER water heater (2014), and TWO dedicated parking sports RIGHT IN FRONT OF THE UNIT!! Clean & METICULOUSLY WELL MAINTAINED HOME! Homeowners will enjoy both tranquility of this beautiful, NATURE-FILLED COMMUNITY along with the CONVENIENCE OF LOCATION. LOW HOA!! Less than 25 min from Downtown Dunedin, it provides residents with convenient access to FL-580, entertainment, dining & shopping, and the home is ONLY 2 MINUTES from Sheffield park, and ONE MINUTE from the community pool!! LIVE THE LAID-BACK Florida LIFESTYLE in this perfect Sheffield Village location.
Location
State FL
County Pinellas
Community Sheffield Village At Bayside Meadows
Interior
Interior Features Attic Fan, Attic Ventilator, Kitchen/Family Room Combo, Living Room/Dining Room Combo
Heating Central
Cooling Central Air
Flooring Laminate, Tile
Fireplace true
Appliance Built-In Oven, Convection Oven, Dishwasher, Electric Water Heater, Microwave, Refrigerator
Laundry Inside
Exterior
Exterior Feature Fence
Community Features Pool, Tennis Courts
Utilities Available BB/HS Internet Available, Cable Available, Cable Connected
View Garden
Roof Type Shingle
Garage false
Private Pool No
Building
Lot Description Flood Insurance Required, Near Public Transit, Street Dead-End
Story 1
Entry Level One
Foundation Slab
Lot Size Range 0 to less than 1/4
Sewer Public Sewer
Water Public
Structure Type Wood Frame
New Construction false
Construction Status No Contingency
Schools
Elementary Schools Oldsmar Elementary-Pn
Middle Schools Carwise Middle-Pn
High Schools East Lake High-Pn
Others
Pets Allowed Yes
HOA Fee Include Pool,Maintenance Grounds,Maintenance
Senior Community No
Ownership Fee Simple
Monthly Total Fees $100
Acceptable Financing Cash, Conventional, FHA, VA Loan
Membership Fee Required Required
Listing Terms Cash, Conventional, FHA, VA Loan
Special Listing Condition None
Read Less Info
Want to know what your home might be worth? Contact us for a FREE valuation!

Our team is ready to help you sell your home for the highest possible price ASAP

© 2024 My Florida Regional MLS DBA Stellar MLS. All Rights Reserved.
Bought with KELLER WILLIAMS REALTY
GET MORE INFORMATION

Jon Penny
Team Leader-Broker Associate | License ID: BK3055942
Team Leader-Broker Associate License ID: BK3055942



