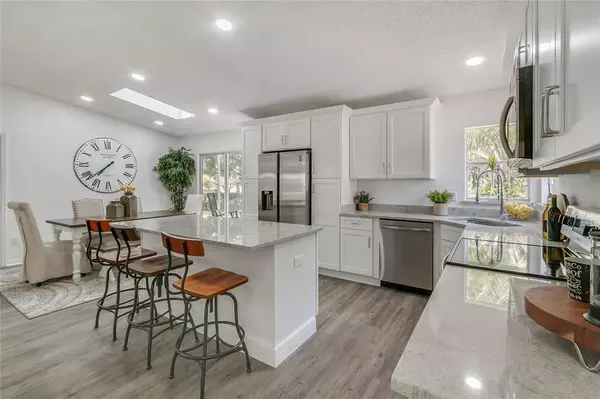For more information regarding the value of a property, please contact us for a free consultation.
Key Details
Sold Price $249,900
Property Type Single Family Home
Sub Type Single Family Residence
Listing Status Sold
Purchase Type For Sale
Square Footage 1,341 sqft
Price per Sqft $186
Subdivision Plantation At Leesburg Belle Grove
MLS Listing ID G5041869
Sold Date 08/20/21
Bedrooms 2
Full Baths 2
Construction Status Financing,Inspections
HOA Fees $105/mo
HOA Y/N Yes
Year Built 1991
Annual Tax Amount $1,891
Lot Size 5,227 Sqft
Acres 0.12
Lot Dimensions 65x80
Property Description
Welcome HOME! You can relax & ENJOY this maintenance free living home. NEW Roof installed 2020, NEW A/C 2021, NEW HOT WATER HEATER 2021. Step through the front door & say WOW to this bright and OPEN floor plan. Enjoy the wonderful brand NEW interior paint, NEW Waterproof Vinyl Plank Flooring & custom LED Lighting throughout this house. The soaring ceilings give this home a bright and airy Florida feeling! You will LOVE to entertain in your Brand NEW Kitchen. This kitchen features solid Wood Cabinetry, Soft Close Drawers, Crown Molding, stunning Granite, & BRAND NEW Stainless Steel Appliances. The open dining room and kitchen overlooks the screened in porch and lovely back yard. The 2nd bedroom is nicely appointed and features upgrades such as mirrored closet doors, waterproof vinyl wood plank flooring and a LED light. Your Mastersuite is large and the master bathroom has NEW Solid Wood Vanities, Granite countertops & custom Bathroom Mirrors. The Master Walk In closet completes this amazing Mastersuite. The Plantation is a gated 55+ community with two 18 hole golf courses, a driving range, 3 activity centers, 3 pools, tennis and pickle ball courts, bocce ball, shuffleboard. softball, horseshoes, fitness centers and more than 100 planned activities each week. HOA Fee is only $105.00 per month
Location
State FL
County Lake
Community Plantation At Leesburg Belle Grove
Zoning PUD
Rooms
Other Rooms Inside Utility
Interior
Interior Features Kitchen/Family Room Combo, Living Room/Dining Room Combo, Skylight(s), Solid Wood Cabinets, Split Bedroom, Stone Counters, Vaulted Ceiling(s), Walk-In Closet(s)
Heating Central
Cooling Central Air
Flooring Tile, Vinyl
Fireplace false
Appliance Dishwasher, Disposal, Microwave, Range, Refrigerator
Exterior
Exterior Feature Irrigation System, Sliding Doors
Garage Garage Door Opener
Garage Spaces 1.0
Community Features Buyer Approval Required, Deed Restrictions, Fitness Center, Gated, Golf Carts OK, Golf, Sidewalks, Tennis Courts
Utilities Available Cable Available, Electricity Connected, Sewer Connected, Street Lights, Water Connected
Amenities Available Clubhouse, Fitness Center, Gated, Golf Course, Pool, Recreation Facilities, Shuffleboard Court, Tennis Court(s), Wheelchair Access
Roof Type Shingle
Porch Covered, Patio, Rear Porch, Screened
Attached Garage true
Garage true
Private Pool No
Building
Lot Description Level, Paved
Story 1
Entry Level One
Foundation Slab
Lot Size Range 0 to less than 1/4
Sewer Public Sewer
Water None
Architectural Style Contemporary
Structure Type Vinyl Siding,Wood Frame
New Construction false
Construction Status Financing,Inspections
Others
Pets Allowed Number Limit
HOA Fee Include 24-Hour Guard,Common Area Taxes,Pool,Escrow Reserves Fund,Pool,Private Road,Recreational Facilities
Senior Community Yes
Ownership Fee Simple
Monthly Total Fees $105
Acceptable Financing Cash, Conventional, USDA Loan, VA Loan
Membership Fee Required Required
Listing Terms Cash, Conventional, USDA Loan, VA Loan
Num of Pet 2
Special Listing Condition None
Read Less Info
Want to know what your home might be worth? Contact us for a FREE valuation!

Our team is ready to help you sell your home for the highest possible price ASAP

© 2024 My Florida Regional MLS DBA Stellar MLS. All Rights Reserved.
Bought with RE/MAX PREMIER REALTY
GET MORE INFORMATION

Jon Penny
Team Leader-Broker Associate | License ID: BK3055942
Team Leader-Broker Associate License ID: BK3055942



