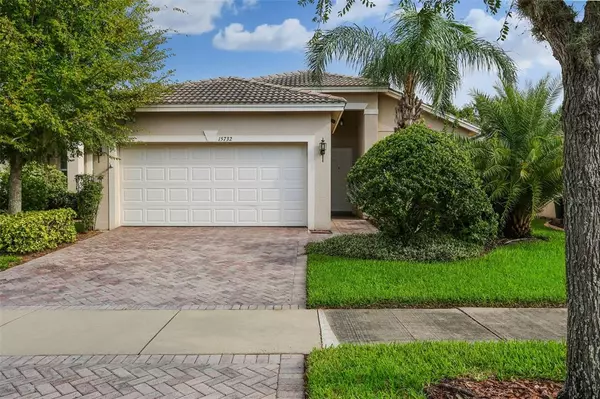For more information regarding the value of a property, please contact us for a free consultation.
Key Details
Sold Price $299,999
Property Type Single Family Home
Sub Type Single Family Residence
Listing Status Sold
Purchase Type For Sale
Square Footage 1,386 sqft
Price per Sqft $216
Subdivision Valencia Lakes Ph 2
MLS Listing ID T3328549
Sold Date 10/17/21
Bedrooms 2
Full Baths 2
Construction Status Inspections
HOA Fees $455/qua
HOA Y/N Yes
Year Built 2008
Annual Tax Amount $4,498
Lot Size 5,662 Sqft
Acres 0.13
Property Description
***Valencia Lakes***55+ Resort Community feels like living in paradise! This split 2/2 single family home with 2 car garage is like new and shows like a model home! Countless Upgrades in less than a year! Brand new classic herringbone vinyl/laminate, waterproof flooring, freshly painted, crown molding throughout, plantation shutters and automatic room darkening blind over Florida patio lanai doors. New hot water heater, 3 custom hanging garage storage racks, new kitchen sink and faucet and brand new crystal light fixtures with dimmer switches throughout the home. New top of the line GE appliances including double oven, fridge, dishwasher and microwave. Brand new washer and dryer too! Private back yard with lemon and grapefruit trees. HOA includes Wi-Fi, cable, trash pick up, lawn care and access to the gorgeous club house and 3 resort style pools. Community boasts RV parking, softball field, dog park, garden plots, game tables rooms, crafting, billiards, fitness center, pickle ball courts, bocce ball, shuffleboard, half basketball court and horseshoe pits.
Enjoy scenic walks and bike rides along the trails that wind through the community. Gorgeous landscape and water features to view. The community features a 40,000 sq ft grand clubhouse complete with an internet café.
Location
State FL
County Hillsborough
Community Valencia Lakes Ph 2
Zoning PD
Rooms
Other Rooms Inside Utility
Interior
Interior Features Ceiling Fans(s), Crown Molding, High Ceilings, Living Room/Dining Room Combo, Master Bedroom Main Floor, Open Floorplan
Heating Central, Heat Pump
Cooling Central Air
Flooring Ceramic Tile, Laminate
Fireplace false
Appliance Cooktop, Dishwasher, Disposal, Dryer, Electric Water Heater, Ice Maker, Microwave, Range, Refrigerator, Washer
Laundry Inside, Laundry Room
Exterior
Exterior Feature Irrigation System, Sidewalk, Sliding Doors
Parking Features Driveway, Garage Door Opener
Garage Spaces 2.0
Community Features Deed Restrictions, Fitness Center, Gated, Golf Carts OK, Pool, Sidewalks, Tennis Courts
Utilities Available Public, Street Lights, Underground Utilities
Amenities Available Basketball Court, Cable TV, Clubhouse, Fitness Center, Gated, Pickleball Court(s), Pool, Recreation Facilities, Sauna, Security, Shuffleboard Court, Spa/Hot Tub, Tennis Court(s), Trail(s)
View Garden
Roof Type Tile
Porch Covered, Rear Porch, Screened
Attached Garage true
Garage true
Private Pool No
Building
Lot Description Sidewalk, Paved
Story 1
Entry Level One
Foundation Slab
Lot Size Range 0 to less than 1/4
Sewer Public Sewer
Water Public
Architectural Style Ranch
Structure Type Block,Stucco
New Construction false
Construction Status Inspections
Others
Pets Allowed Breed Restrictions, Yes
Senior Community Yes
Ownership Fee Simple
Monthly Total Fees $455
Acceptable Financing Cash, Conventional, VA Loan
Membership Fee Required Required
Listing Terms Cash, Conventional, VA Loan
Special Listing Condition None
Read Less Info
Want to know what your home might be worth? Contact us for a FREE valuation!

Our team is ready to help you sell your home for the highest possible price ASAP

© 2024 My Florida Regional MLS DBA Stellar MLS. All Rights Reserved.
Bought with KELLER WILLIAMS SOUTH SHORE
GET MORE INFORMATION

Jon Penny
Team Leader-Broker Associate | License ID: BK3055942
Team Leader-Broker Associate License ID: BK3055942



