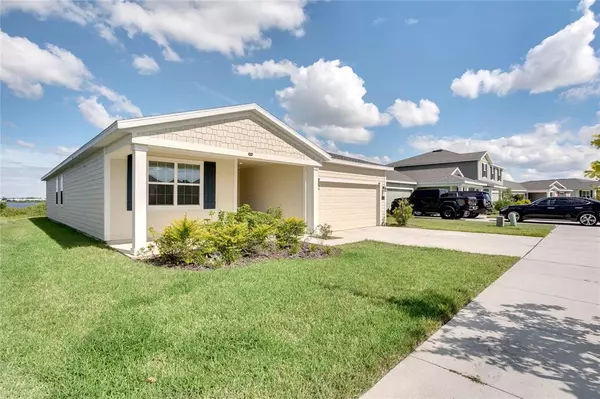For more information regarding the value of a property, please contact us for a free consultation.
Key Details
Sold Price $365,000
Property Type Single Family Home
Sub Type Single Family Residence
Listing Status Sold
Purchase Type For Sale
Square Footage 2,125 sqft
Price per Sqft $171
Subdivision Estates/Lk Hammock
MLS Listing ID G5047285
Sold Date 12/21/21
Bedrooms 4
Full Baths 3
Construction Status Inspections
HOA Fees $81/mo
HOA Y/N Yes
Year Built 2020
Annual Tax Amount $1,031
Lot Size 9,583 Sqft
Acres 0.22
Property Description
One or more photo(s) has been virtually staged. There is no need to wait 7 to 10 months to build a new home!! This is a 2020 built home, NEXT GEN Lennar model, 4 bedroom, 3 baths, plus office/den, 2 car garage home. The next-gen suite has its own entrance unit has its own kitchenette, living space, bedroom, and private bathroom fully loaded with washer and dryer and refrigerator giving privacy in proximity. This home sits on a premium lot with lake views and conservation views. Home has a dock permit should you want to build a dock. This home comes fully equipped with Everything Included Features like stainless steel appliances, quartz countertops throughout, and oversized tile flooring in the wet areas. This Ecosmart home has solar power to offset the electric bills and comes fully connected with features like a Honeywell thermostat, Schlage lock, Ring doorbell, and pest guard control system. Don't Miss out on this Innovative home found close to the Heart of Haines City! The Estates of Lake Hammock is a gorgeous waterfront community complete with a community dock, walking trail, and dog park. There is easy access to I-4, Walt Disney World, Universal Studios, Legoland, Bok Tower Gardens, Posner Park Shopping Mall, Hospitals, and much more, it’s easy to see why this area is growing fast! For families seeking new homes situated in a rural setting while still close to Tampa and Orlando, the “Estates at Lake
Location
State FL
County Polk
Community Estates/Lk Hammock
Rooms
Other Rooms Den/Library/Office, Interior In-Law Suite
Interior
Interior Features Ceiling Fans(s), Living Room/Dining Room Combo, Open Floorplan, Split Bedroom, Thermostat, Walk-In Closet(s)
Heating Central
Cooling Central Air
Flooring Tile
Fireplace false
Appliance Dishwasher, Disposal, Dryer, Microwave, Range Hood, Washer
Laundry Laundry Room
Exterior
Exterior Feature Irrigation System, Sliding Doors
Garage Driveway, Garage Door Opener
Garage Spaces 2.0
Community Features Park, Playground, Sidewalks, Water Access, Waterfront
Utilities Available BB/HS Internet Available, Electricity Available
Amenities Available Park, Playground
Waterfront false
View Y/N 1
Water Access 1
Water Access Desc Lake
Roof Type Shingle
Porch Covered, Front Porch
Attached Garage true
Garage true
Private Pool No
Building
Lot Description In County, Sidewalk, Paved
Story 1
Entry Level One
Foundation Slab
Lot Size Range 0 to less than 1/4
Sewer Public Sewer
Water Public
Structure Type Cement Siding,Wood Frame
New Construction false
Construction Status Inspections
Others
Pets Allowed Yes
Senior Community No
Ownership Fee Simple
Monthly Total Fees $81
Acceptable Financing Cash, Conventional, FHA, VA Loan
Membership Fee Required Required
Listing Terms Cash, Conventional, FHA, VA Loan
Special Listing Condition None
Read Less Info
Want to know what your home might be worth? Contact us for a FREE valuation!

Our team is ready to help you sell your home for the highest possible price ASAP

© 2024 My Florida Regional MLS DBA Stellar MLS. All Rights Reserved.
Bought with COLDWELL BANKER REALTY
GET MORE INFORMATION

Jon Penny
Team Leader-Broker Associate | License ID: BK3055942
Team Leader-Broker Associate License ID: BK3055942



