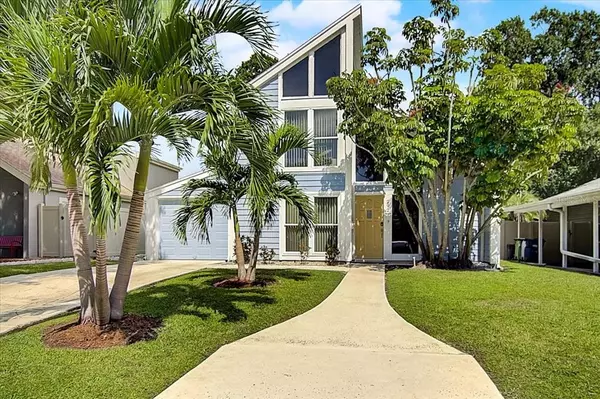For more information regarding the value of a property, please contact us for a free consultation.
Key Details
Sold Price $799,000
Property Type Single Family Home
Sub Type Single Family Residence
Listing Status Sold
Purchase Type For Sale
Square Footage 1,560 sqft
Price per Sqft $512
Subdivision Bay City Rev Map
MLS Listing ID T3333662
Sold Date 01/04/22
Bedrooms 3
Full Baths 3
Construction Status Appraisal,Financing,Inspections
HOA Y/N No
Year Built 1980
Annual Tax Amount $7,439
Lot Size 5,227 Sqft
Acres 0.12
Property Description
**PREMIER BAYSHORE LOCATION** Rare find so close to historic Bayshore Blvd. and in the coveted Plant High School district!! Welcome home to this peaceful retreat tucked away on a quiet tree-lined street in the highly sought-after area of Bayshore Beautiful east of MacDill Ave only steps to the bay! This tastefully updated and lovingly maintained home is full of charm and character and is simply a must see!! Curb appeal abounds with dramatic rooflines, mature tropical landscaping and manicured grounds welcoming you home. It will impress with spacious vaulted ceilings, large windows and an abundance of natural light! From the moment you enter, you will feel right at home in a space perfectly suited for easy living and entertaining that flows from the living room to the dining room into the well-appointed galley style kitchen and to the entertainment/family room. French doors with built-in blinds open to the large fenced backyard with concrete patio deck, storage shed and new vinyl privacy fencing (2021) with transferrable warranty. A doorway from the kitchen provides easy access to the garage with finished floor (2016) and extra utility/storage room. A full bath is located on the first floor adjacent to the entertainment/family room. There is 16" tile throughout. Upstairs you will find an owner's suite truly fit for royalty with soaring windows, custom blinds and a private ensuite with skylight. Two additional bedrooms along with a third full bath with skylight off the hallway share the second floor which has also been updated with bamboo laminate flooring (2016). Newer home for the area built in 1980 on a concrete slab foundation, it was thoroughly renovated in 2016 inside and out with solid maple cabinetry w/ soft close hinges, stylish subway tile backsplash and granite countertops in the kitchen and baths, new appliances incl. washer/dryer, electric panel, HVAC, 5" baseboards, crown molding and premium paint interior & exterior. The water heater was replaced in 2015 and a new dimensional shingle roof with transferrable warranty in 2021. Leaving no item untouched, the home also has a programmable WiFi thermostat and a new WiFi enabled, quiet garage door opener along with double-hung, double-pane, low-E argon energy efficient windows. Furnishings negotiable. No flood insurance required (Flood Zone X). No HOA, CDD or deed restrictions. Located in the top-rated Roosevelt (elementary), Coleman (middle) and Plant (high school) districts. Very quiet, walkable neighborhood. Perfectly located to easily enjoy all that South Tampa and the greater Tampa Bay Area have to offer including shops, restaurants, amenities, SOHO, Hyde Park, Ybor, downtown, Channelside/Port of Tampa, aquarium, sports, arts and local festivals including Gasparilla. Walk/jog/cycle around the bay along Bayshore Blvd. which boasts the longest continuous walkway in the world! Live the South Tampa lifestyle!! Put it all together and an opportunity like this is not to be missed - schedule your private showing today!!
Location
State FL
County Hillsborough
Community Bay City Rev Map
Zoning RS-60
Interior
Interior Features High Ceilings, Dormitorio Principal Arriba, Skylight(s), Solid Surface Counters, Solid Wood Cabinets, Vaulted Ceiling(s), Window Treatments
Heating Central
Cooling Central Air
Flooring Bamboo, Laminate, Tile
Furnishings Negotiable
Fireplace false
Appliance Dishwasher, Disposal, Dryer, Electric Water Heater, Microwave, Range Hood, Refrigerator, Washer
Laundry Laundry Closet
Exterior
Exterior Feature Fence, Lighting
Garage Spaces 1.0
Utilities Available Cable Available, Cable Connected, Electricity Available, Electricity Connected, Public, Water Available, Water Connected
Waterfront false
Roof Type Shingle
Attached Garage true
Garage true
Private Pool No
Building
Entry Level Two
Foundation Slab
Lot Size Range 0 to less than 1/4
Sewer Public Sewer
Water Public
Structure Type Wood Frame
New Construction false
Construction Status Appraisal,Financing,Inspections
Schools
Elementary Schools Roosevelt-Hb
Middle Schools Coleman-Hb
High Schools Plant City-Hb
Others
Senior Community No
Ownership Fee Simple
Acceptable Financing Cash, Conventional
Listing Terms Cash, Conventional
Special Listing Condition None
Read Less Info
Want to know what your home might be worth? Contact us for a FREE valuation!

Our team is ready to help you sell your home for the highest possible price ASAP

© 2024 My Florida Regional MLS DBA Stellar MLS. All Rights Reserved.
Bought with KELLER WILLIAMS SOUTH TAMPA
GET MORE INFORMATION

Jon Penny
Team Leader-Broker Associate | License ID: BK3055942
Team Leader-Broker Associate License ID: BK3055942



