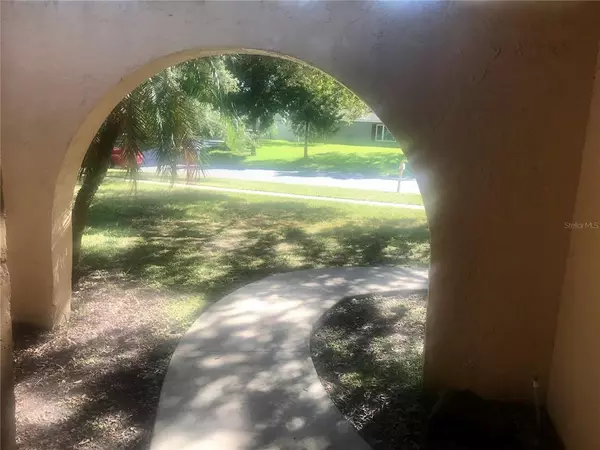For more information regarding the value of a property, please contact us for a free consultation.
Key Details
Sold Price $599,000
Property Type Single Family Home
Sub Type Single Family Residence
Listing Status Sold
Purchase Type For Sale
Square Footage 2,345 sqft
Price per Sqft $255
Subdivision Del Oro Groves
MLS Listing ID U8143165
Sold Date 01/07/22
Bedrooms 4
Full Baths 3
Construction Status Appraisal,Financing,Inspections
HOA Fees $2/ann
HOA Y/N Yes
Year Built 1972
Annual Tax Amount $7,761
Lot Size 0.310 Acres
Acres 0.31
Lot Dimensions 110x125
Property Description
Needs some TLC but this 4B/3B/2C split plan is in Del Oro Groves on a CORNER parcel with 3+ lots measuring 110' x 125' in Clearwater/Safety Harbor area represents location, location, location! Beautiful trees frame the home & this is a neighborhood in demand! CHA 2018, Windows 2016, Roof 2013. Wood kitchen cabinets with granite counters. Large pool (free-formed) 32'x 18'. Back yard fenced with vinyl fencing and room for boat or recreational toys if fence extended on huge lot. Launch your boat in downtown Safety Harbor.The family has just spent almost 3 weeks pressure cleaning, from top to bottom, the driveway, inside garage, pool decking. Inside has also been cleaned and is completely empty. Get your thoughts & ideas together as to how you can make this a show case home like all the others in this neighborhood. Walk a mile along Tampa Bay, Philippe Park, to popular downtown historic Safety Harbor with many restaurants and charming stores. Courtney Campbell Causeway Bridge recreation trail across Tampa Bay. Launch a Kayak at Cooper's Bayou, play tennis at the Del Oro Park or bike, run, walk down Ream Wilson Bike Trail. Famous Ruth Eckerd is just walking distance away as one of our finest performance halls for all entertainment! 20 min to Tampa International & Clearwater Beach, and 15 min to St Petersburg-Clearwater Airport. This is not in a flood zone.
Location
State FL
County Pinellas
Community Del Oro Groves
Zoning RES
Rooms
Other Rooms Bonus Room, Family Room
Interior
Interior Features Ceiling Fans(s), Solid Surface Counters, Split Bedroom, Walk-In Closet(s), Window Treatments
Heating Central, Electric, Heat Pump
Cooling Central Air
Flooring Carpet, Ceramic Tile, Vinyl
Furnishings Unfurnished
Fireplace false
Appliance Dishwasher, Disposal, Dryer, Electric Water Heater, Microwave, Range, Refrigerator, Washer
Laundry In Garage
Exterior
Exterior Feature Fence, Sidewalk, Sliding Doors
Garage Driveway, On Street
Garage Spaces 2.0
Fence Vinyl
Pool Gunite, In Ground, Lighting, Pool Sweep, Screen Enclosure
Utilities Available BB/HS Internet Available, Cable Available, Electricity Connected, Public, Sewer Connected, Street Lights, Water Connected
Waterfront false
View Pool
Roof Type Shingle
Porch Patio, Rear Porch, Screened
Attached Garage true
Garage true
Private Pool Yes
Building
Lot Description Corner Lot, City Limits, Level, Oversized Lot, Sidewalk, Paved, Private
Story 1
Entry Level One
Foundation Slab
Lot Size Range 1/4 to less than 1/2
Sewer Public Sewer
Water Public
Architectural Style Florida
Structure Type Block,Stucco
New Construction false
Construction Status Appraisal,Financing,Inspections
Schools
Elementary Schools Safety Harbor Elementary-Pn
Middle Schools Safety Harbor Middle-Pn
High Schools Countryside High-Pn
Others
Pets Allowed Yes
Senior Community No
Ownership Fee Simple
Monthly Total Fees $2
Acceptable Financing Cash, Conventional, FHA, VA Loan
Membership Fee Required Optional
Listing Terms Cash, Conventional, FHA, VA Loan
Special Listing Condition None
Read Less Info
Want to know what your home might be worth? Contact us for a FREE valuation!

Our team is ready to help you sell your home for the highest possible price ASAP

© 2024 My Florida Regional MLS DBA Stellar MLS. All Rights Reserved.
Bought with A BETTER LIFE REALTY
GET MORE INFORMATION

Jon Penny
Team Leader-Broker Associate | License ID: BK3055942
Team Leader-Broker Associate License ID: BK3055942



