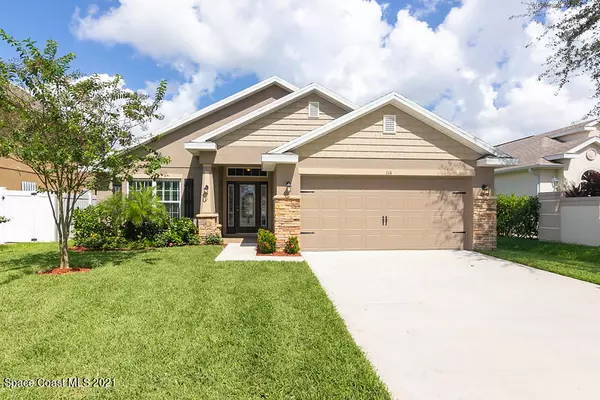For more information regarding the value of a property, please contact us for a free consultation.
Key Details
Sold Price $307,300
Property Type Single Family Home
Sub Type Single Family Residence
Listing Status Sold
Purchase Type For Sale
Square Footage 1,820 sqft
Price per Sqft $168
Subdivision Hickory Ridge
MLS Listing ID 912644
Sold Date 01/27/22
Bedrooms 4
Full Baths 2
HOA Fees $29/ann
HOA Y/N No
Total Fin. Sqft 1820
Originating Board Space Coast MLS (Space Coast Association of REALTORS®)
Year Built 2021
Lot Dimensions 50 X 110
Property Description
New Construction City water and Sewer home now under construction with an estimated completion date of November 4/2/2 home! Energy efficient. Large eat in kitchen with lots of counter space. 36' tall cabinets. Whirlpool stainless steel appliances. Breakfast bar, pantry and more. Master suite with large walk-in closet. Master bath has dual 36' high vanities, walk-in shower and garden tub. 10 year structural warranty, builder warranty, and manufacturer warranties are all included. Easy access to 95 & 528.
All allowable Closing Costs paid with an approved Lender USDA no money down mortgage available to qualified buyers! *Sample photos
Location
State FL
County Brevard
Area 212 - Cocoa - West Of Us 1
Direction US 1 North from 528,1.7 miles to Hickory Ridge, west side of US 1, just north of Pam Lem St.
Interior
Interior Features Breakfast Bar, Breakfast Nook, Ceiling Fan(s), Eat-in Kitchen, Open Floorplan, Pantry, Primary Bathroom - Tub with Shower, Primary Downstairs, Split Bedrooms, Vaulted Ceiling(s), Walk-In Closet(s)
Heating Central, Electric
Cooling Central Air, Electric
Flooring Carpet, Tile
Furnishings Unfurnished
Appliance Dishwasher, Disposal, Electric Range, Electric Water Heater, Ice Maker, Microwave
Laundry Electric Dryer Hookup, Gas Dryer Hookup, Washer Hookup
Exterior
Exterior Feature ExteriorFeatures
Parking Features Attached
Garage Spaces 2.0
Pool None
Utilities Available Cable Available
Amenities Available Maintenance Grounds, Management - Full Time, Management - Off Site
Roof Type Shingle
Street Surface Asphalt
Accessibility Grip-Accessible Features
Porch Porch
Garage Yes
Building
Faces North
Sewer Public Sewer
Water Public
Level or Stories One
New Construction Yes
Schools
Elementary Schools Fairglen
High Schools Cocoa
Others
HOA Name Advanced Property Management ext 1
Senior Community No
Tax ID 3023361
Acceptable Financing Cash, Conventional, FHA, VA Loan
Listing Terms Cash, Conventional, FHA, VA Loan
Special Listing Condition Standard
Read Less Info
Want to know what your home might be worth? Contact us for a FREE valuation!

Our team is ready to help you sell your home for the highest possible price ASAP

Bought with RE/MAX Solutions
GET MORE INFORMATION
Jon Penny
Team Leader-Broker Associate | License ID: BK3055942
Team Leader-Broker Associate License ID: BK3055942



