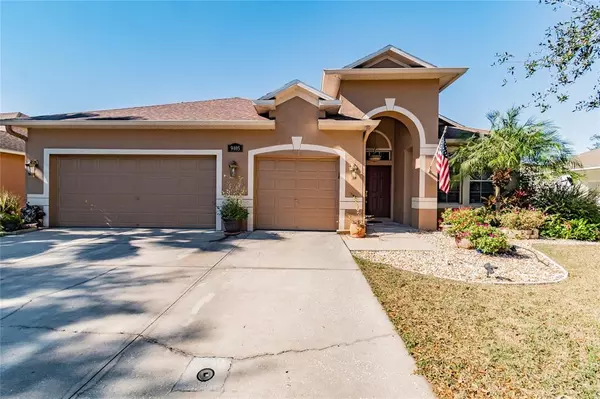For more information regarding the value of a property, please contact us for a free consultation.
Key Details
Sold Price $492,000
Property Type Single Family Home
Sub Type Single Family Residence
Listing Status Sold
Purchase Type For Sale
Square Footage 2,687 sqft
Price per Sqft $183
Subdivision Boyette Farms Ph 3
MLS Listing ID T3347403
Sold Date 02/04/22
Bedrooms 4
Full Baths 3
HOA Fees $48/qua
HOA Y/N Yes
Year Built 2003
Annual Tax Amount $3,438
Lot Size 6,969 Sqft
Acres 0.16
Lot Dimensions 65x110
Property Description
Gorgeous SOLAR HEATED POOL HOME with separate HOT TUB, 4 BEDROOMS, 3 FULL BATH PLUS oversized upstairs BONUS ROOM with a 3 CAR GARAGE. The home sits on beautiful conservation overlooking trees with plenty of bird watching. The home is very clean, move-in ready and includes the following recent UPGRADES: ROOF 2018, AC 2020, HOT WATER TANK 2017, POOL PUMP 2020, EXTERIOR PAINT 2015, INTERIOR PAINT and CARPET 2021. No weekend chores in this home just time to sit by the pool or hang out in the Hot Tub. Lots of space in this home, front of home has a large Living Room or Home Office area and Dining Room. The kitchen is open with bar sitting to a large Family Room. The Bedrooms are nicely split with Master on its own side of the home with access to pool and a private large En-suite with a soaking tub, separate shower, double sinks, and water closet. On the opposite side of the home are 3 other Bedrooms plus 2 Full Baths, 1 Full Bath is a POOL BATH. From the Family Room there are sliding doors that lead out to the POOL and HOT TUB. On the split side with the 4 Bedrooms are stairs leading up to a huge BONUS Room that includes great storage could be used as a 5th Bedroom! Also, full irrigation system and entire home water softener system. Boyette Farms is a great location with easy access to HWY 301, I-75, and the Crosstown Expressway. Conveniently located to stores, restaurants, entertainment, easy access to downtown Tampa and about an hour to the Beaches! Call today THIS HOME WILL NOT LAST LONG!
Location
State FL
County Hillsborough
Community Boyette Farms Ph 3
Zoning PD
Rooms
Other Rooms Attic, Bonus Room, Breakfast Room Separate, Family Room, Formal Dining Room Separate, Formal Living Room Separate, Inside Utility
Interior
Interior Features Ceiling Fans(s), Eat-in Kitchen, Kitchen/Family Room Combo, Living Room/Dining Room Combo, Master Bedroom Main Floor, Open Floorplan, Split Bedroom, Thermostat, Walk-In Closet(s), Window Treatments
Heating Heat Pump
Cooling Central Air
Flooring Carpet, Ceramic Tile, Hardwood
Fireplace false
Appliance Cooktop, Dishwasher, Disposal, Electric Water Heater, Microwave, Refrigerator, Washer, Water Softener
Laundry Inside, Laundry Room
Exterior
Exterior Feature Irrigation System, Lighting, Sidewalk, Sliding Doors
Garage On Street
Garage Spaces 3.0
Pool Gunite, Heated, Salt Water, Screen Enclosure, Solar Heat, Solar Power Pump, Tile
Community Features Playground, Sidewalks
Utilities Available BB/HS Internet Available, Cable Available, Electricity Available, Electricity Connected, Fiber Optics, Fire Hydrant, Phone Available, Sewer Available, Sewer Connected, Street Lights, Underground Utilities, Water Available, Water Connected
View Pool, Trees/Woods, Water
Roof Type Shingle
Porch Covered, Front Porch, Rear Porch, Screened
Attached Garage true
Garage true
Private Pool Yes
Building
Lot Description Sidewalk, Paved
Story 2
Entry Level Two
Foundation Slab
Lot Size Range 0 to less than 1/4
Sewer Public Sewer
Water Public
Architectural Style Florida
Structure Type Block,Stucco
New Construction false
Schools
Elementary Schools Boyette Springs-Hb
Middle Schools Rodgers-Hb
High Schools Riverview-Hb
Others
Pets Allowed Yes
Senior Community No
Ownership Fee Simple
Monthly Total Fees $48
Acceptable Financing Cash, Conventional, FHA, VA Loan
Membership Fee Required Required
Listing Terms Cash, Conventional, FHA, VA Loan
Special Listing Condition None
Read Less Info
Want to know what your home might be worth? Contact us for a FREE valuation!

Our team is ready to help you sell your home for the highest possible price ASAP

© 2024 My Florida Regional MLS DBA Stellar MLS. All Rights Reserved.
Bought with COLDWELL BANKER REALTY
GET MORE INFORMATION

Jon Penny
Team Leader-Broker Associate | License ID: BK3055942
Team Leader-Broker Associate License ID: BK3055942



